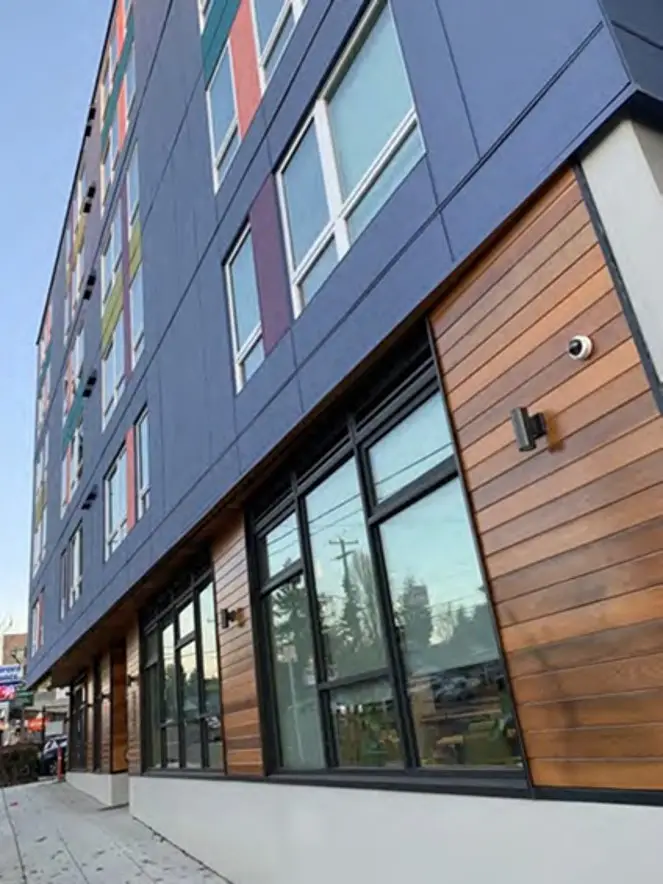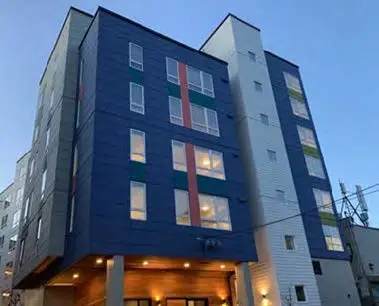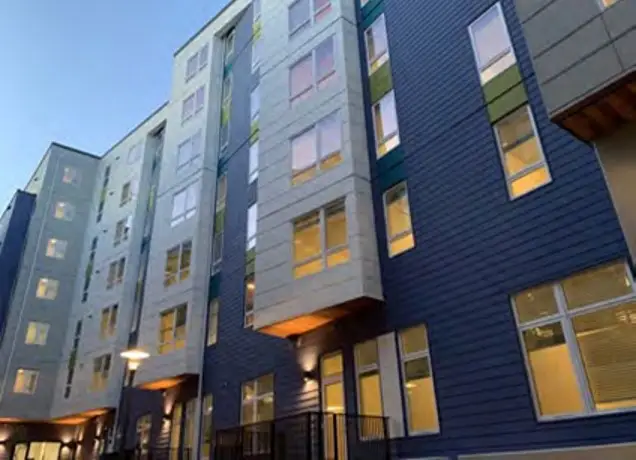PROJECT SPOTLIGHT

john fox place
Quantum Consulting Engineers provided structural design consulting for this seven-story, 82,300 square foot residential building located at 8700 Aurora Ave. N., Seattle, for the Low Income Housing Institute (LIHI). It features affordable studios, 1-, 2-, and 3-bedroom apartments ranging in size from 397 square feet to 1,145 square feet, plus a community room, computer lab, classroom, rooftop deck, courtyard, and children’s play area. It serves families and individuals making 30%, 50% and 60% of the King County Area Median Income in addition to five apartments for unhoused veterans and 12 apartments for unhoused families and individuals.

DESIGN HIGHLIGHTS
John Fox Place was designed by PYATOK Architects and Hewitt Architects and built by Exxel Pacific. Five stories of Type V light-framed wood structure are supported by two stories of concrete construction utilizing post-tensioned concrete slabs. The western half of the building is supported on driven pipe piles as a cost-saving measure to eliminate over-excavation (there is no basement level).

AWARD-WINNING DESIGN
John Fox Place received the Construction Engineering News-Record Northwest 2024 Award of Merit - Residential/Hospitality. It was selected based on the team's ability to overcome challenges, its contribution to the housing industry and community, safety and construction, and overall design. John Fox Place has also been nominated for the NAIOP Affordable Housing Development of the Year Award.
