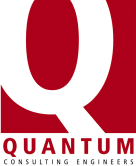Sequoyah Middle School
Auburn, WA
Quantum Consulting Engineers provided structural design for this new 600 student middle school featuring general classrooms, administrative offices, student services, a cafeteria, computer and media labs, and a multi-purpose gym. The school is approximately 75,000 SF and located in Auburn near Five Mile Lake.
The classroom and gymnasium buildings’ structural system is composed of steel roof and floor framing with concrete floor decks, masonry walls, and prefab steel wall panels. The central commons area features exposed heavy timber roof deck, beams and columns, with a timber elevated walkway. Careful decisions were made to preserve the natural forested condition of nearly three-fourths of the property on which the school is located. The steel beam-to-column connections are detailed to evoke “branches” up to the forest canopy.The building design – developed by Bassetti Architects – consists of three wings branching off of the commons area. Each wing has eight classrooms, with four upstairs and four downstairs. Two large classrooms are located near the gymnasium in the central area. An administration area and library wing are located toward the north end of the building. The school is designed to allow controlled natural light into the interior of the structure, a building trend that has been shown to positively impact students academic performance.
Construction on Sequoyah Middle School was completed in time for the start of the 2005 school year.
Architect: Bassetti Architects
