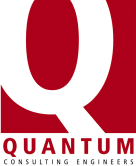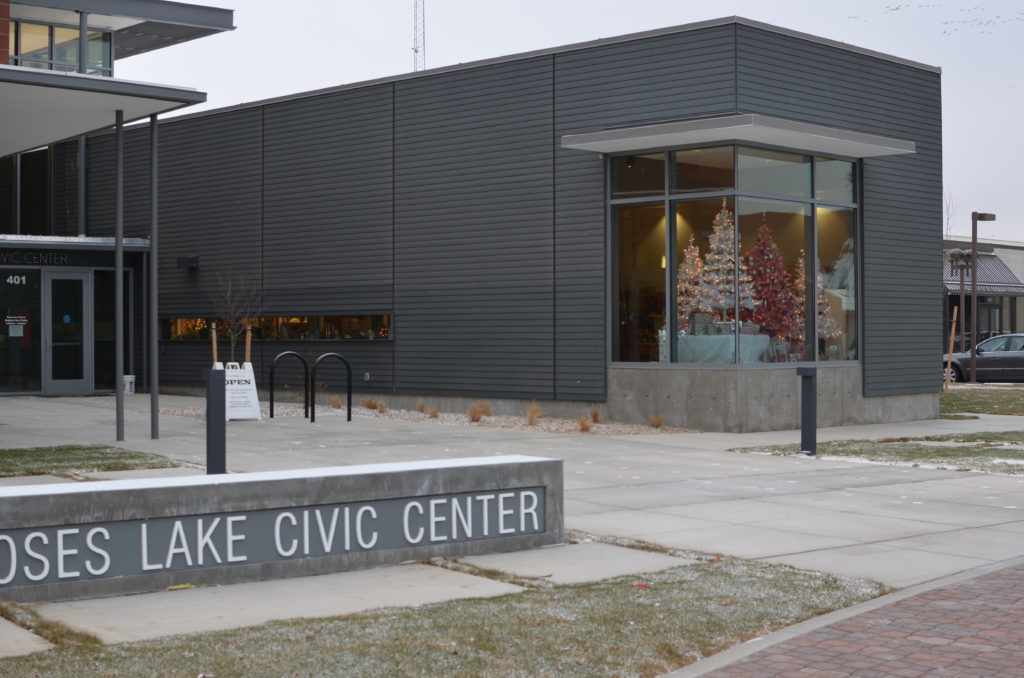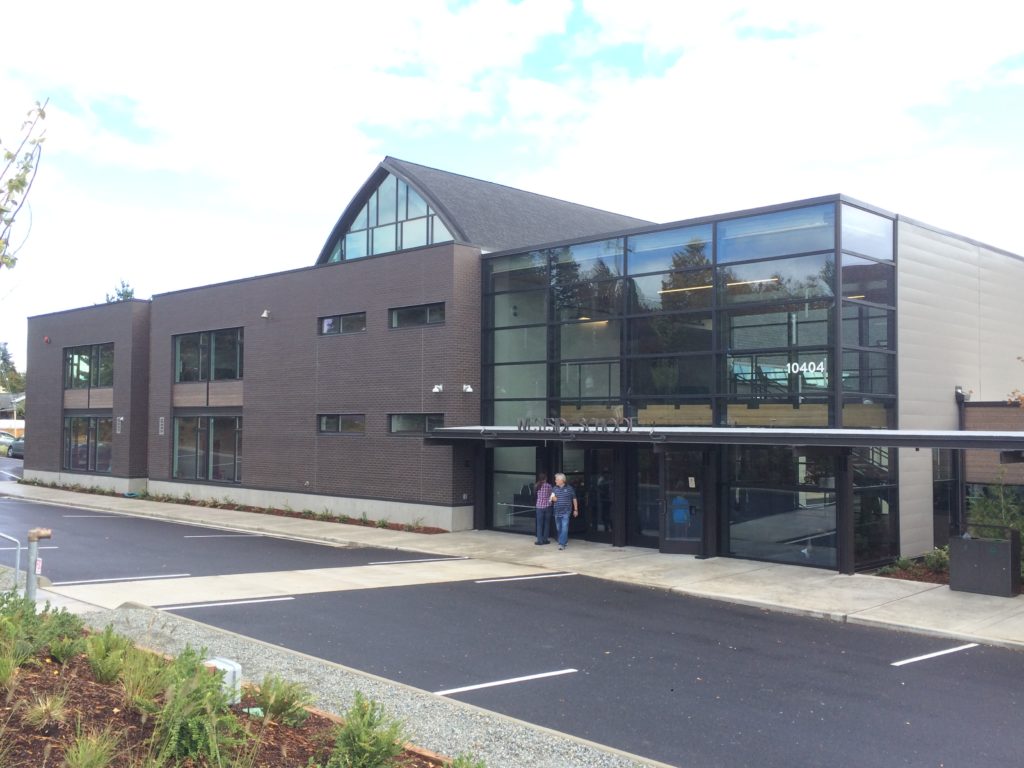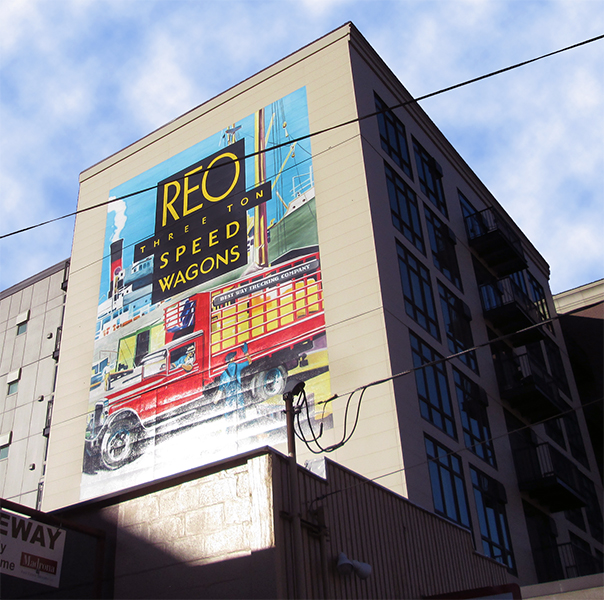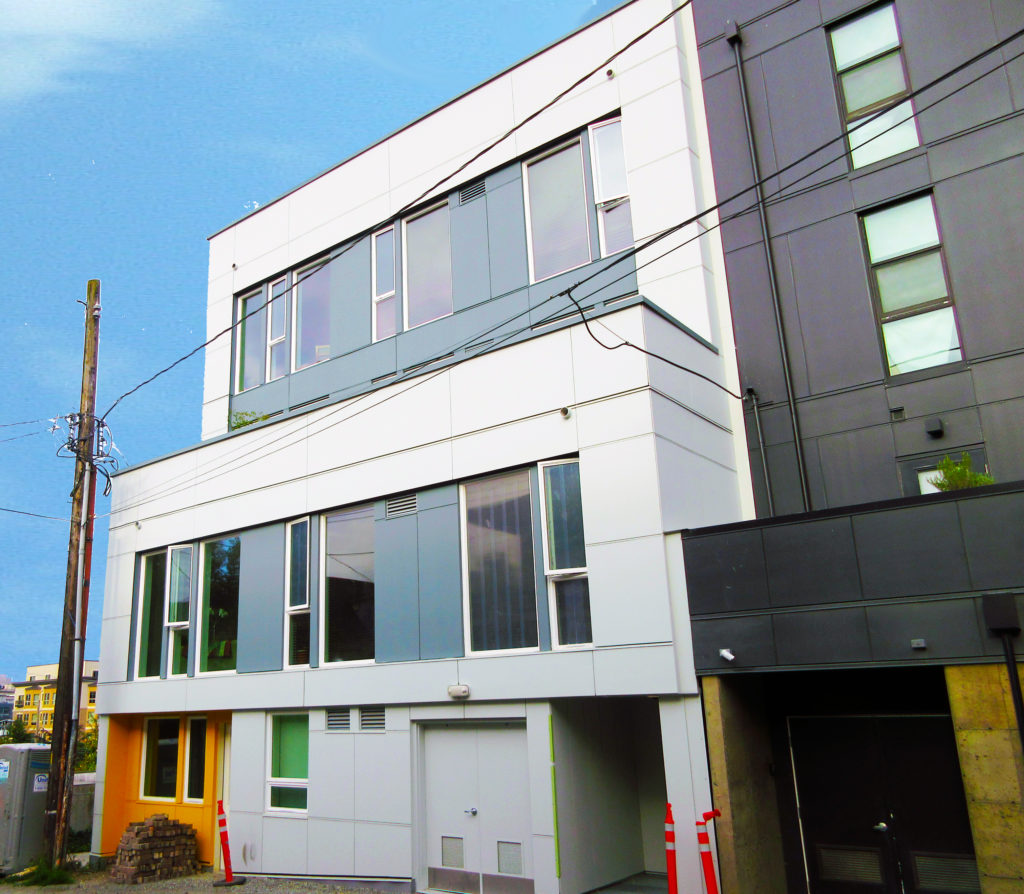Moses Lake City Hall
Moses Lake City Hall
Moses Lake, WA
Quantum Consulting Engineers provided structural design for a new 41,000 square foot, civic center building at the edge of downtown Moses Lake, Washington. The center houses council chambers and offices for two city departments. Additional space includes a public lobby, galleries, auditorium and classrooms. An underground connection links the center to City Hall.
The Moses Lake Civic Center was designed to earn a LEED Silver rating. Green features included sun-shading devices and an events space that is passively vented and cooled.
Architect: Miller Hull Partnership
Moses Lake City Hall Read More »
