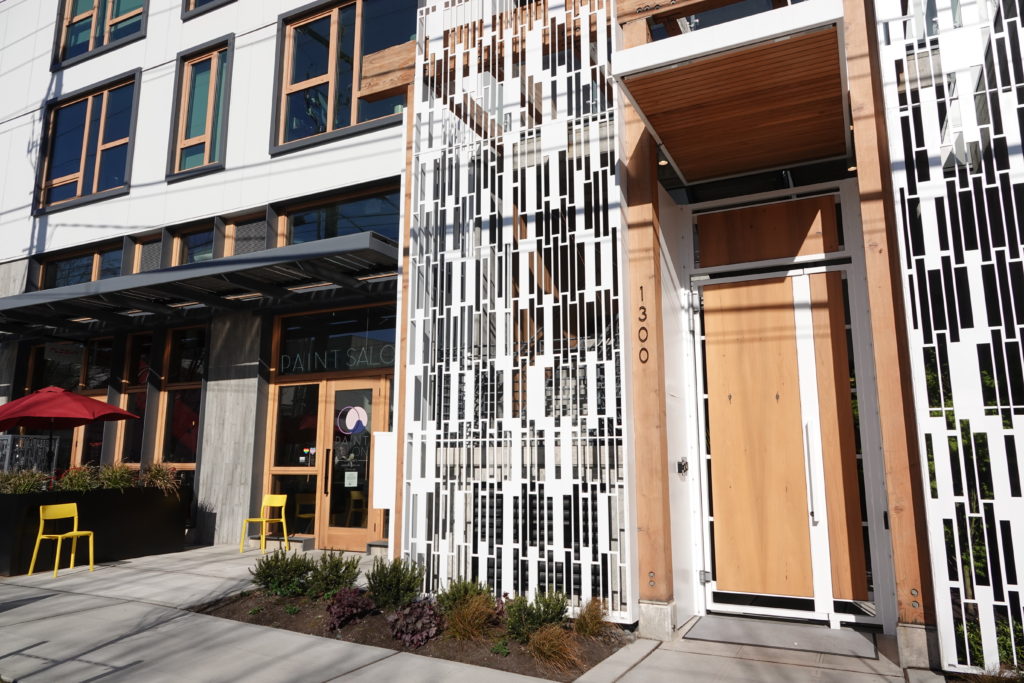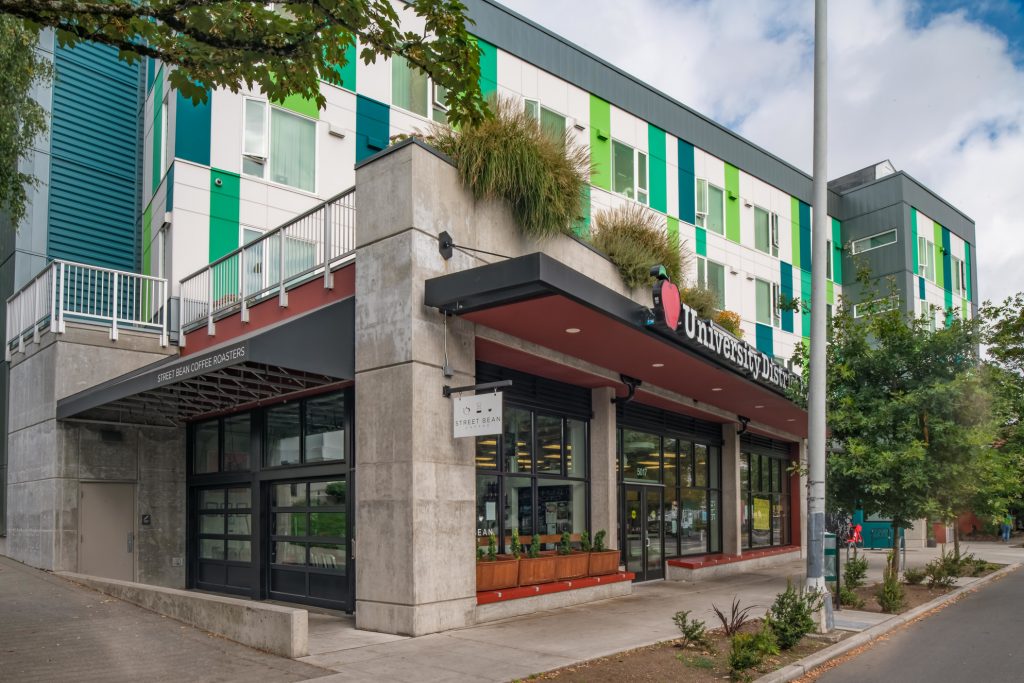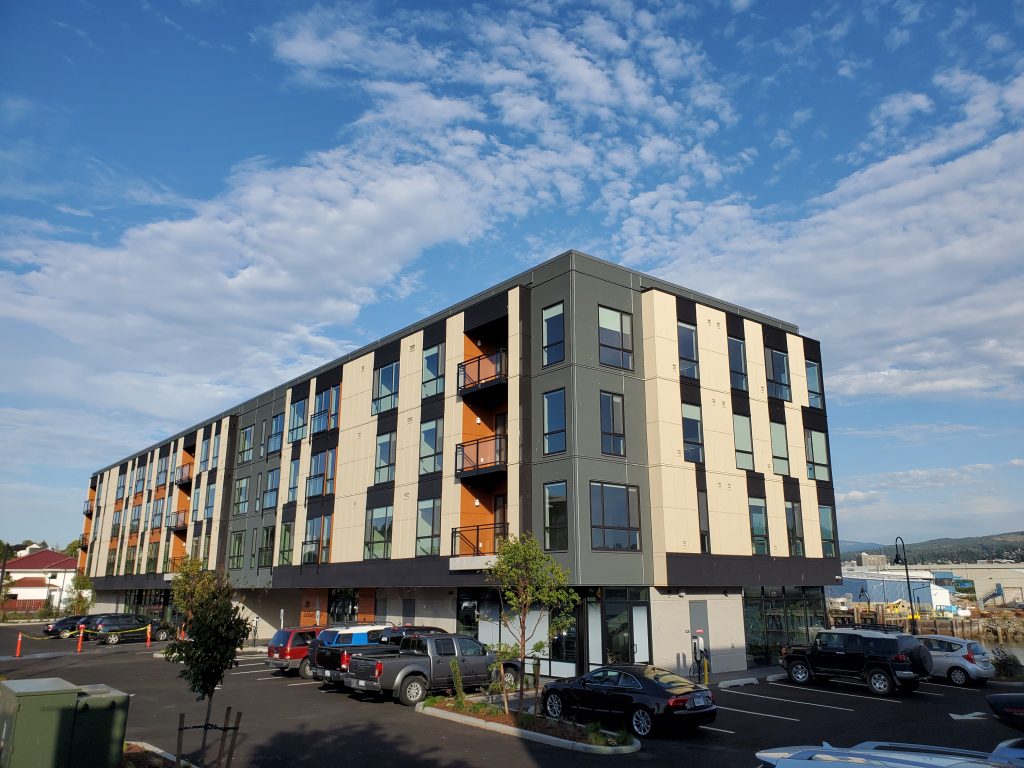Solis – 1300 East Pike
Quantum Consulting Engineers provided the structural engineering design and construction support for this 45,000 square foot 7-story mixed-use building located in the Pike-Pine corridor of Capitol Hill. Solis is built to Passive House standards that achieves better air quality and superior energy efficiency. Solis is currently the largest certified Passive House multi-family building in Washington State.
The first floor of this highly energy efficient facility includes retail and commercial spaces along East Pike as well as the residential open-air lobby for its tenants. Floors 2-6 include 45 apartment units that range in size from studio to two-bedroom. The green roof top space is accessible for all of its tenants and includes a panoramic view of Capitol Hill, open rec spaces and an edible garden. There is also one level of below grade parking.
Architect: Weber Thompson






