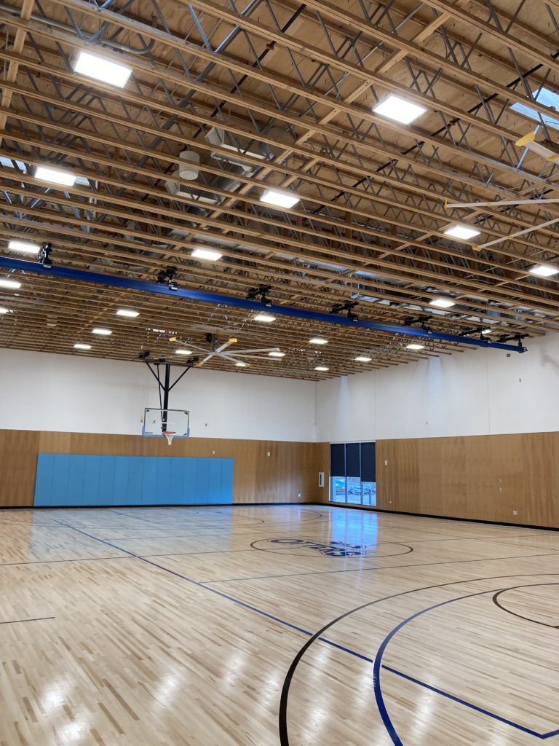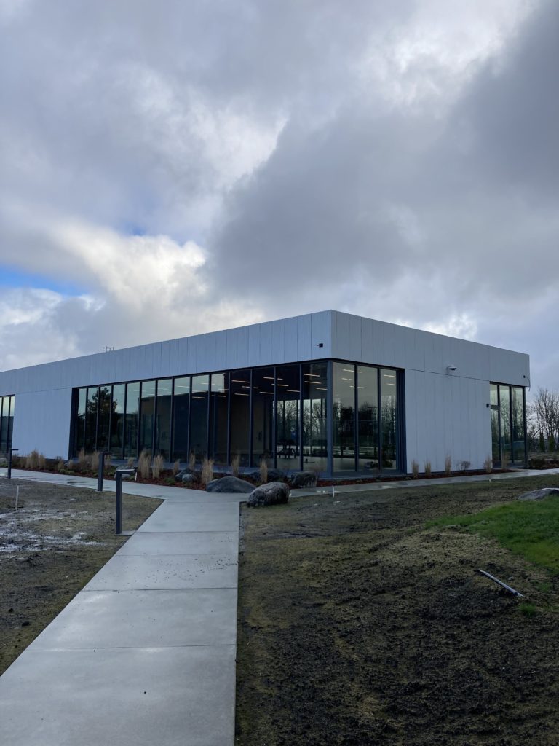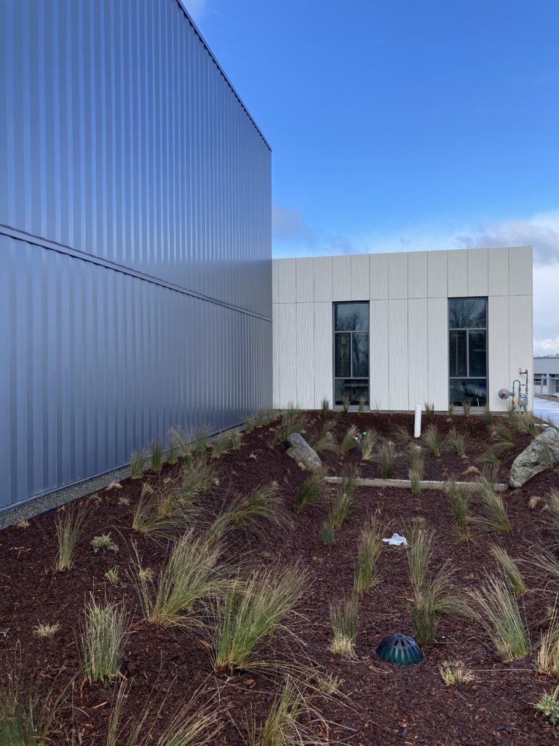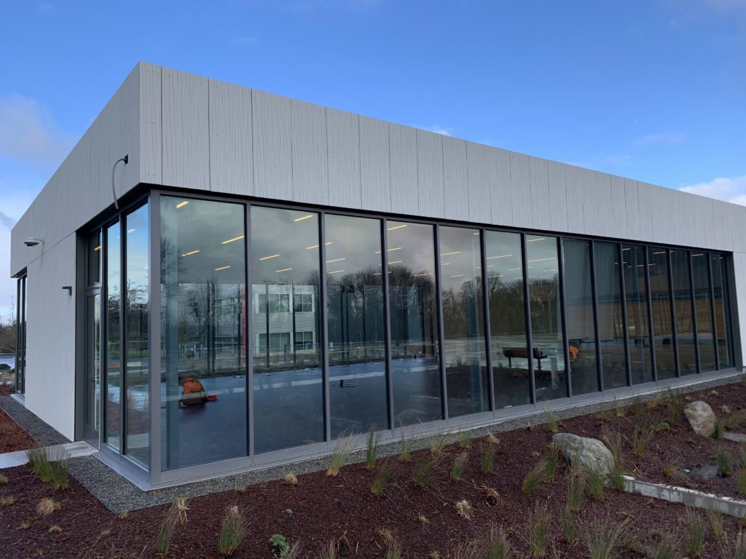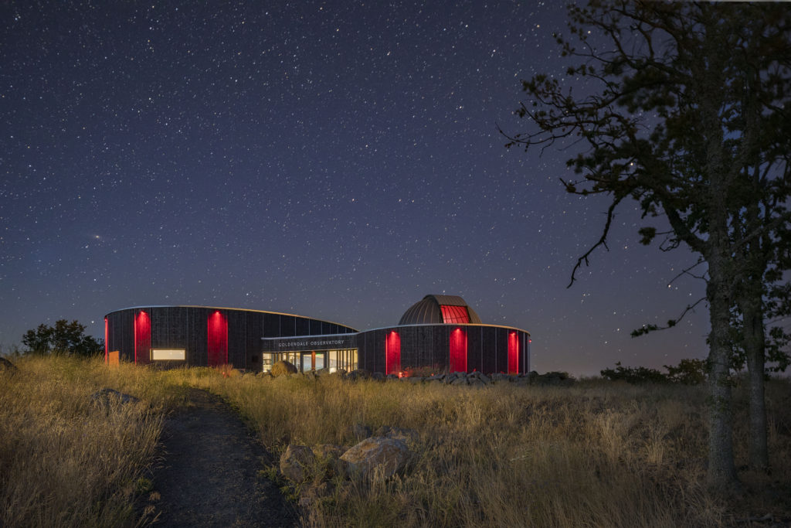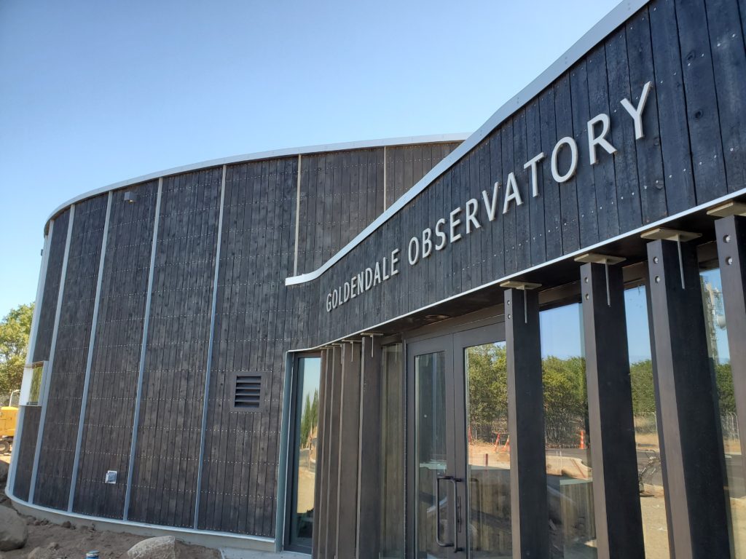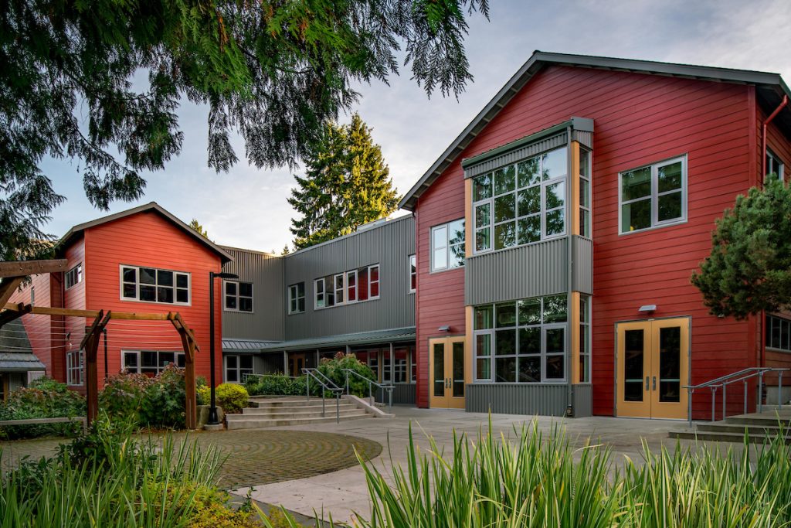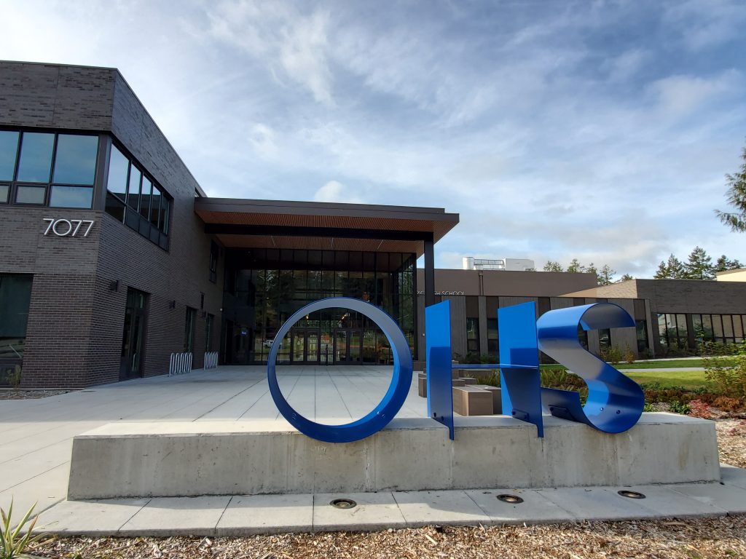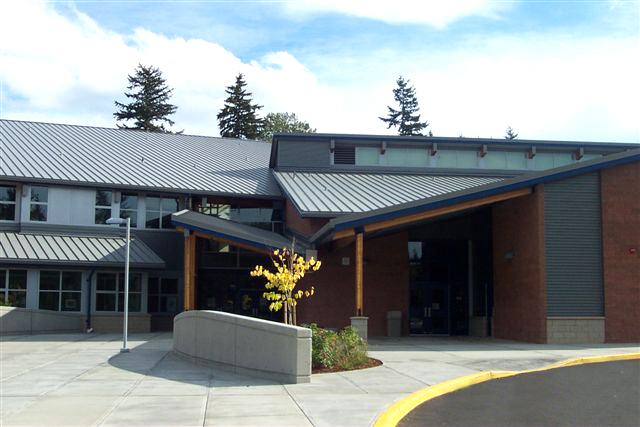Seattle Wellness Center
Quantum Consulting Engineers teamed up with SRG Partnership to design and engineer the new Wellness Center for Seattle South College. The design for this facility started in early 2016 with the help from a committee of student representatives. Construction began in late August of 2020 and is expected to open during the academic year of 2022. Multi-purposed studio spaces provide flexibility for students to get as much out of the facility as possible and encourage a wide range of wellness activities to reflect the diversity of the student population. Open web wood joists repeat the entire length of the single-story building providing an elegant design and execution. From meditation and yoga to mixed martial arts this elegant and efficient space will provide South Seattle College with a spot to encourage curiosity and community through the means of fitness
