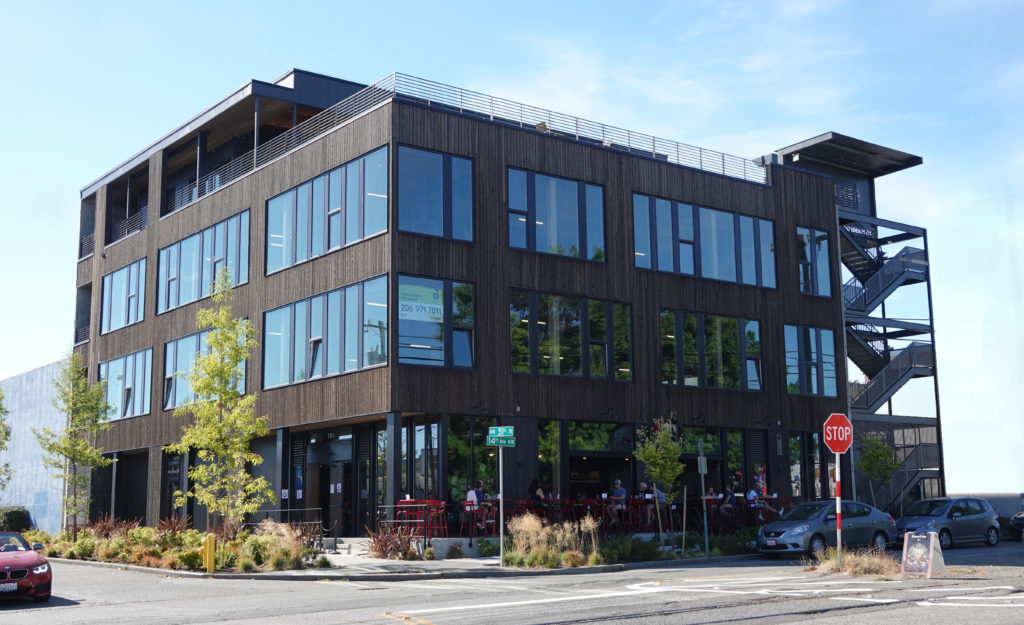Quantum Consulting Engineers provided the structural engineering and construction support for this four-story, 25,000 square foot mixed-use space located near downtown Ballard. The Tommer Building used heavy timber construction along with exposed concrete walls and steel beams to create this modern Scandinavian design, including access to natural light with its large panel windows. With sustainability and community in mind, this building includes bike storage, flexible floor plates for custom layouts, a partial green roof, and a spacious roof deck with views of the city

