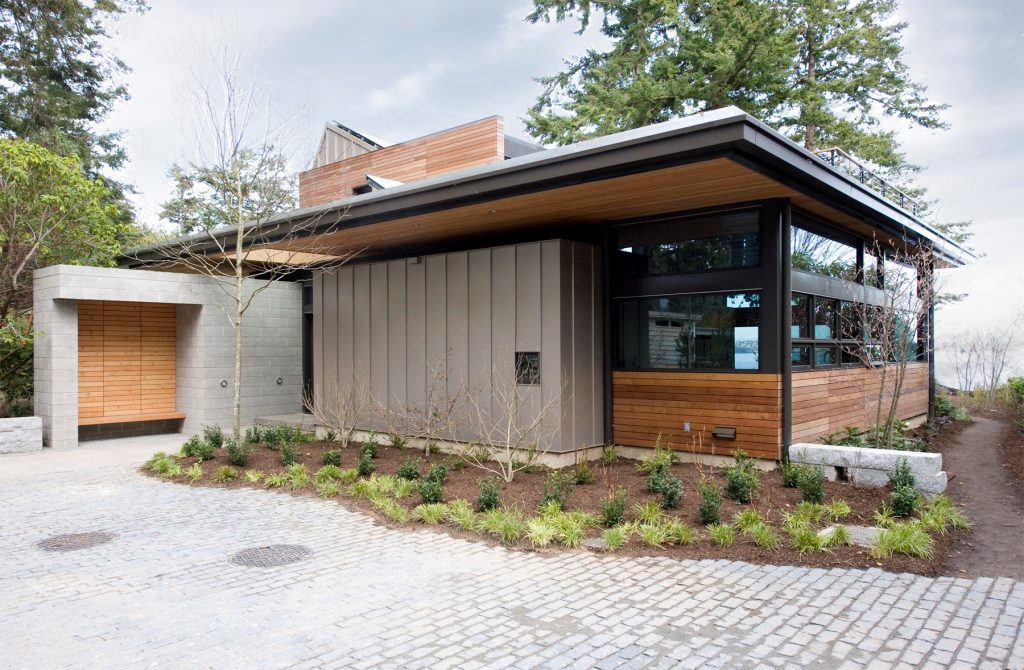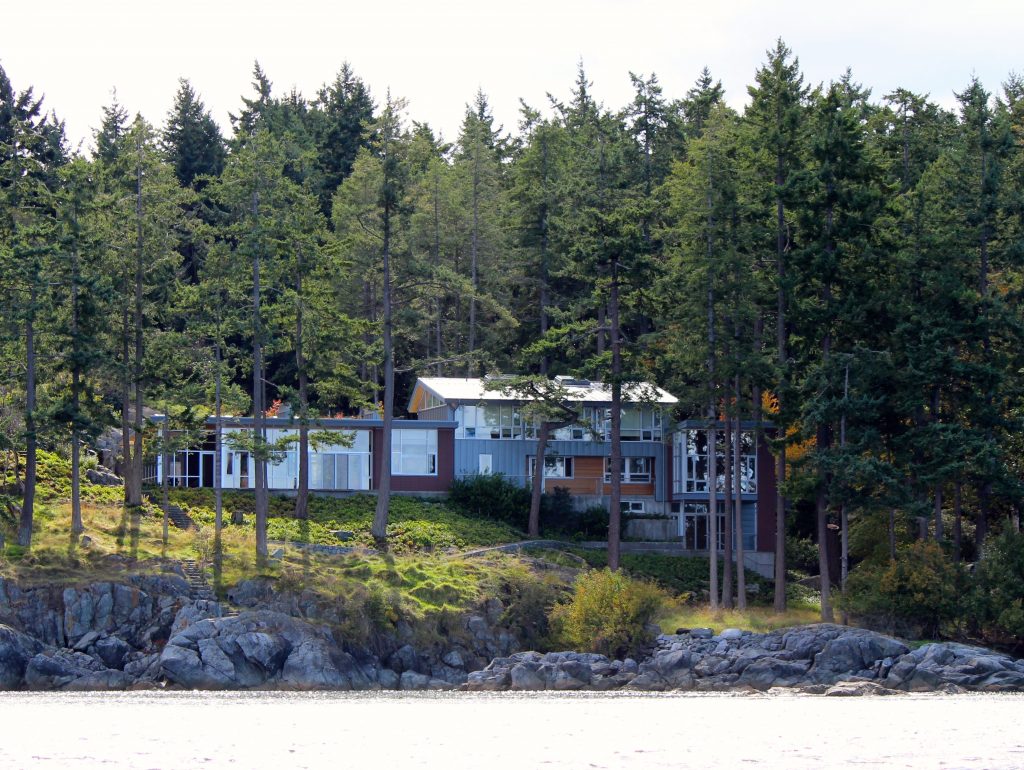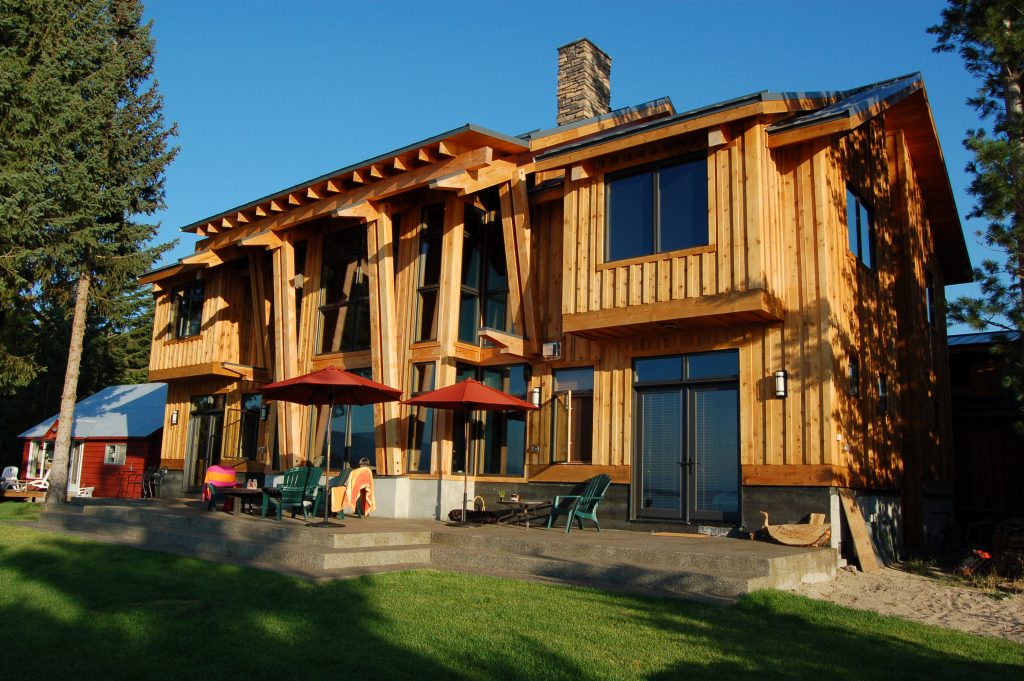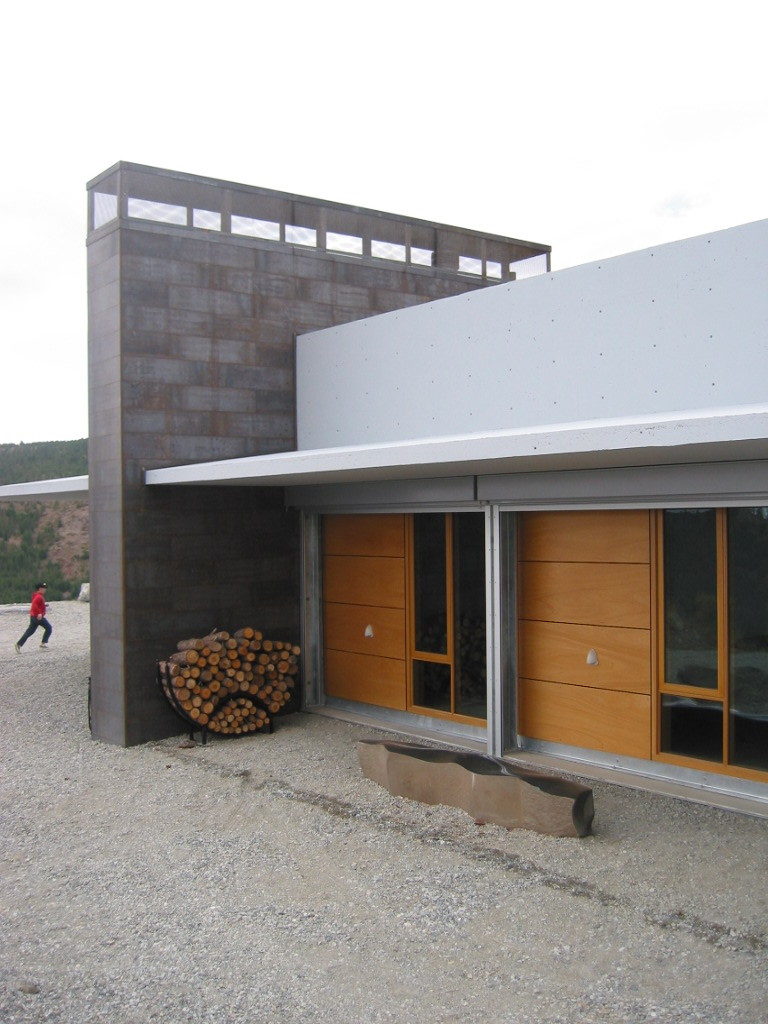Single-Family
Vancouver Residence
Vancouver Residence
Vancouver, Canada
Located in Vancouver Island’s Cadboro Bay neighborhood, the Spindrift Residence’s two-and-a-half acre site has spectacular waterfront views of Haro Strait and San Juan Island. Designed for a family of four, the floor plan spreads out, primarily on one level, giving each room exposure to the views. The house tucks into the slope of the site reducing the overall mass from the street front. The angle of the custom roof trusses at the pool and bedrooms is designed to optimize southern exposure for roof-mounted solar hot water tubes which heat the swimming pool and domestic hot water. Additional environmental strategies include passive natural ventilation, abundant day-lighting, geothermal and radiant heating, combined with triple glazed windows throughout the home.
Architect: Miller Hull Partnership
Kovats-McKay Cabin
Kovats-McKay Cabin
Priest Lake, ID
Quantum Consulting Engineers performed structural design services for a new 2-story cabin comprising 3,700 square feet plus a separate garage/loft structure. The residence features exposed Douglas Fir post-and-beam framing in the great room, overlooking Priest Lake. A wood bridge composed of tongue-in-groove decking connects the two upper level bedroom wings and provides an overlook into the main living space and views to the lake.
Architect: Runberg Architects
Nighthawk Retreat
Nighthawk Retreat
Chelan, WA
Nighthawk Retreat is a 2,100 SF residence located in the Eastern Cascade Foothills of Washington. The V-shaped house is cut into the ridge, allowing for an earth-sheltered passive solar design. The concrete roof and retaining walls allowed the house to be buried under four feet of earth – offering insulation in the winter and cave-like cooling in the summer. Concrete overhangs provide snow control and solar shading. Rolling metal shutters serve the dual purposes of forming a second skin which offers additional thermal control, as well as fire protection and security when the retreat is not in use.
Concrete Reinforcing Steel Institute “2010 Design Award – Honorable Mention” in the Residential Buildings category.
Architect: Eggleston Farkas Architects
Seola Beach House
Seola Beach House
Burien, WA
This residence built in Burien, Washington is cradled between a steep hillside and the beach. A steel bridge leads to the two-story living quarters with breath-taking views of Puget Sound. On the upper floor is a private suite containing sleeping quarters and on the lower level you have direct access to the beach, home office, guest space and entertaining areas.
The residence won ‘Home of the Year’ in Seattle Homes and Lifestyles and also featured in Beach Houses by Casey C.M. Mathewson.
Architect: Eggleston Farkas Architects




