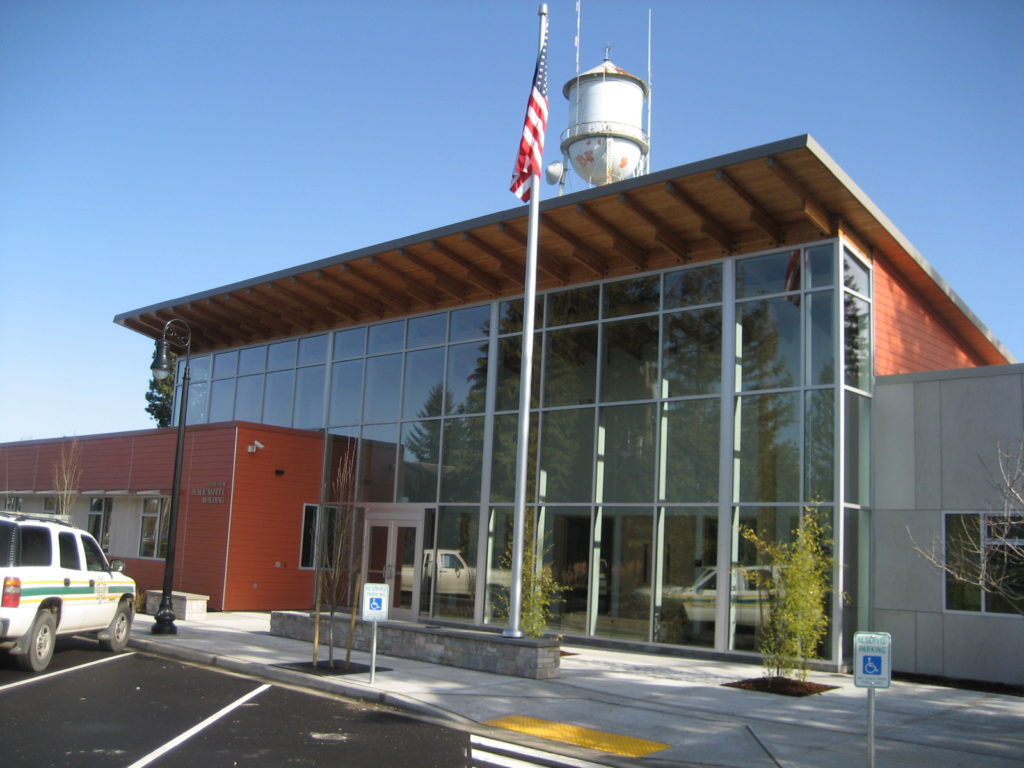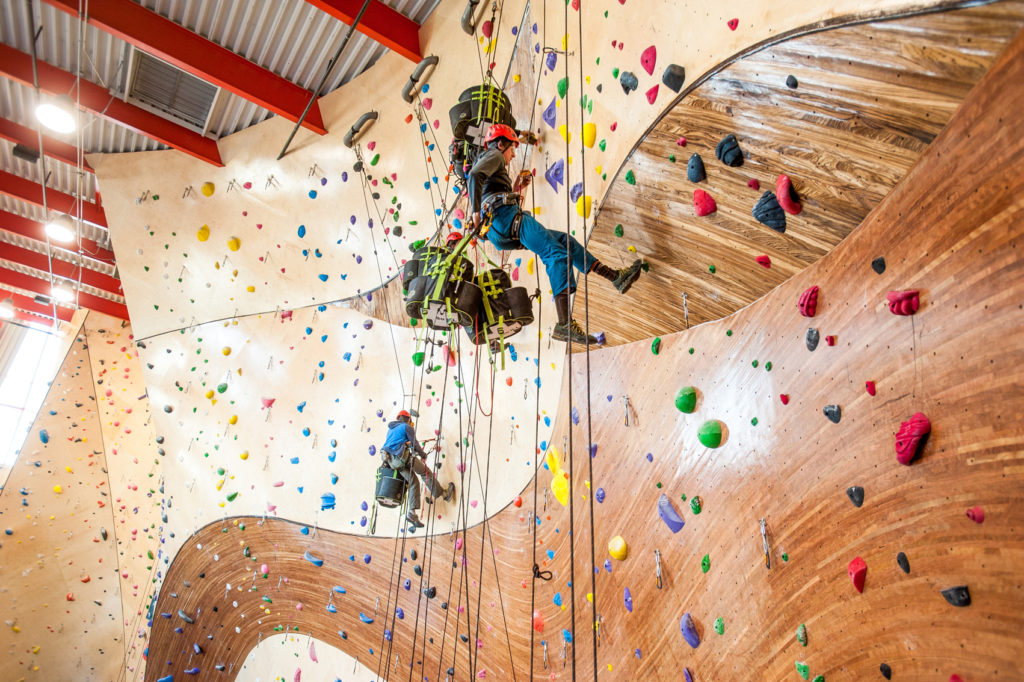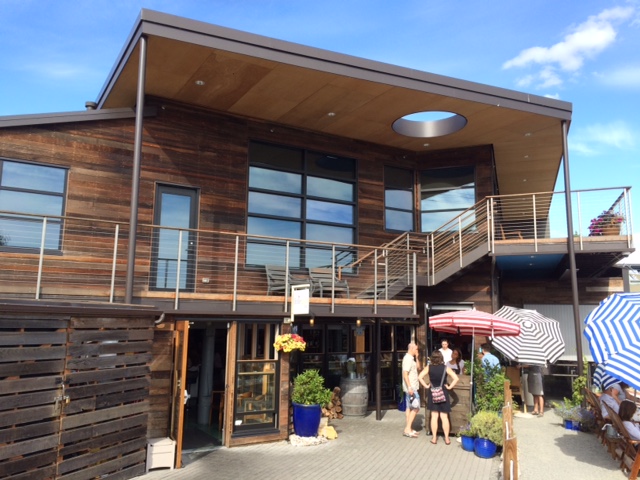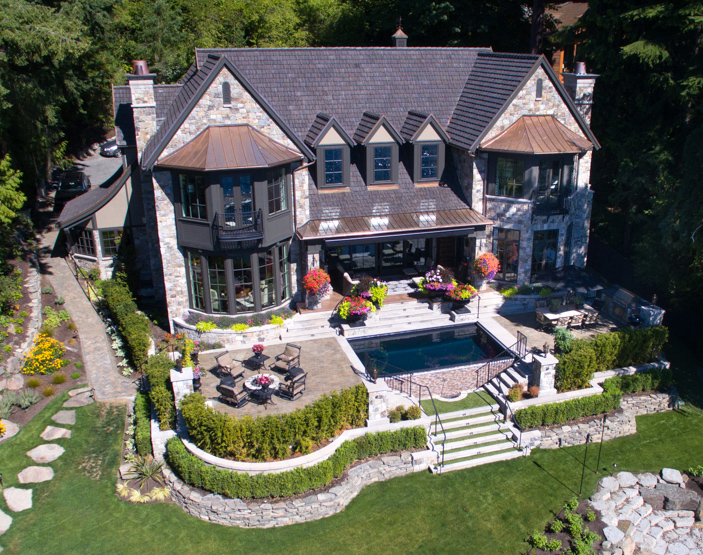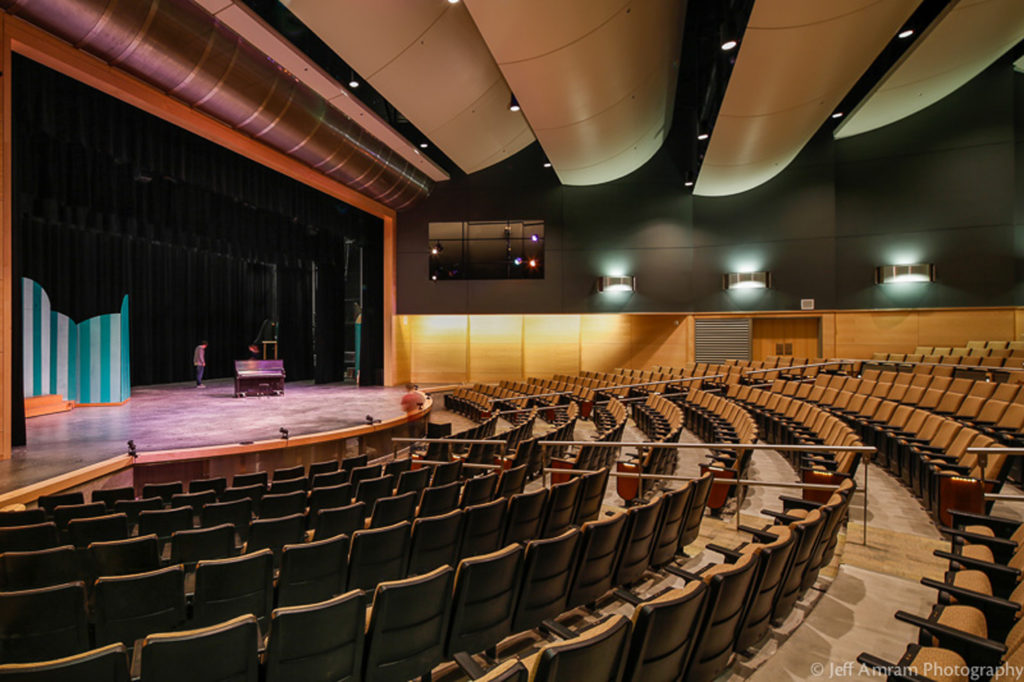Yelm Public Safety Building
Yelm Public Safety Building Read More »
Quantum Consulting Engineers performed structural design for this new public safety building in Yelm, Washington. The project includes a police station, emergency operations center, court administrative services, court room services, evidence room, and outside storage facilities.
Architect: Arai Jackson Ellison Murakami
Yelm Public Safety Building Read More »
Quantum Consulting Engineers has provided structural engineering designs for over 80 climbing wall structures. These climbing walls range from small walls for private residences to large climbing gyms with many walls. These gyms are located in a variety of locations including: New York, Washington, California Japan; Boston, MA; Chicago, IL; Squamish, BC; Austin, TX; Wasilla, AK; Eugene, OR; and various cities throughout Colorado, Utah, and Arizona.
Quantum has worked closely with Vertical Solutions to help develop two climbing wall framing systems as well as structural design criteria. Through performing product testing of the wall assembly and connections, Quantum was able to reduce material costs and increase construction efficiency for the climbing walls. All of the climbing wall designs utilize 3D computer modeling of the climbing wall surface and wall support frames. In many cases the climbing walls are freestanding structures that are not attached to the main building framing. When the climbing walls are supported by the main building structure, Quantum works closely with the building engineer to coordinate loads and attachment requirements for the climbing walls to the building
The 2501 Northlake Way Building received a seismic upgrade, rehabilitation, and modernization resulting in a spectacular example of preserving and repurposing an obsolete building, while minimizing its impact to the fragile shoreline and surrounding neighborhood. The original two-story structure, built in 1971, began life as the Gasworks Tavern. Built with heavy timber and peeled logs, the structure is situated on the north shore of Lake Union with unobstructed lake views and the Space Needle. Located in a semi industrial area, the original building changed hands many times and eventually fell into disrepair. It sat empty before being purchased in 2011.
In conjunction with Bjarko Serra Architects, Quantum Consulting Engineers worked to preserve as much of the original building structure as possible and added a new outside deck with an overhanging roof to help maintain the open views of Lake Union to the south.
Interior spaces were opened up with innovative structural steel framing to eliminate or relocate columns in a complex structure. A unique column base replacement strategy was developed by Quantum Consulting Engineers that allowed for the column bases to be replaced without having to provide temporary shoring for the columns.
The once obsolete structure that was on the verge of being torn down is now home to offices on the upper floor and two very successful restaurants on the ground floor, Westward and Little Gull. Known as Northlake Westward, the building is once again an attractive asset to the neighborhood.
Architect: Bjarko Serra Architects
Quantum Consulting Engineers performed structural design services for an 8,000 square foot private residence with attached 3-car garage. Affectionately known as the “Stone House on Lake Washington” it is located on a low bank lakefront site at the end of a winding hillside drive in Bellevue, WA. The two-story + basement house is framed with wood and includes design elements such as stone veneer, a concrete tile roof, vaulted ceilings and curved wood stairs. The overall effect is a feeling of old world quality with European roots, while providing for informal family life and relaxed entertaining, inside and out.
Architect: Tom Kuniholm
Lake Washington Residence Read More »
Quantum Consulting Engineers provided structural engineering design for approximately 100,000 square feet of expansion space and existing facility modernization to the Issaquah School District’s Liberty High School, located in Renton, WA. The work was phased so that the high school facilities remained in use by the school staff and students, as well as the local community, throughout the duration of construction.
Demolition of the existing Kitchen, Performing Arts building, and Commons created the space needed for construction of a new state-of-the-art Performing Arts Center, enlarged and more open Commons space with a Culinary Arts area, new expansive Kitchen/Serving area with loading dock and west end chiller enclosure, and new Ticket Booth. The Performing Arts Center includes the main theatre with orchestra pit/control booth/stage, choral practice room, instrumental room, grand lobby entry, classrooms, and a smaller more intimate Black Box theatre. Improved site features include new tennis courts, north parking lot improvements, and a west courtyard.
Additive alternates that were designed (and constructed) into the expansion and modernization program, include a complete interior demolition and remodel plus east side addition to the Administration and Counseling area. Other alternates that were constructed featured a new two-story Auxiliary Gym building with the gym located over locker rooms, a new two-story Fitness building with the Fitness Room located over a training classroom, rehab/taping space, and a storage room.
Architect: Bassetti Architects
Liberty High School Read More »
