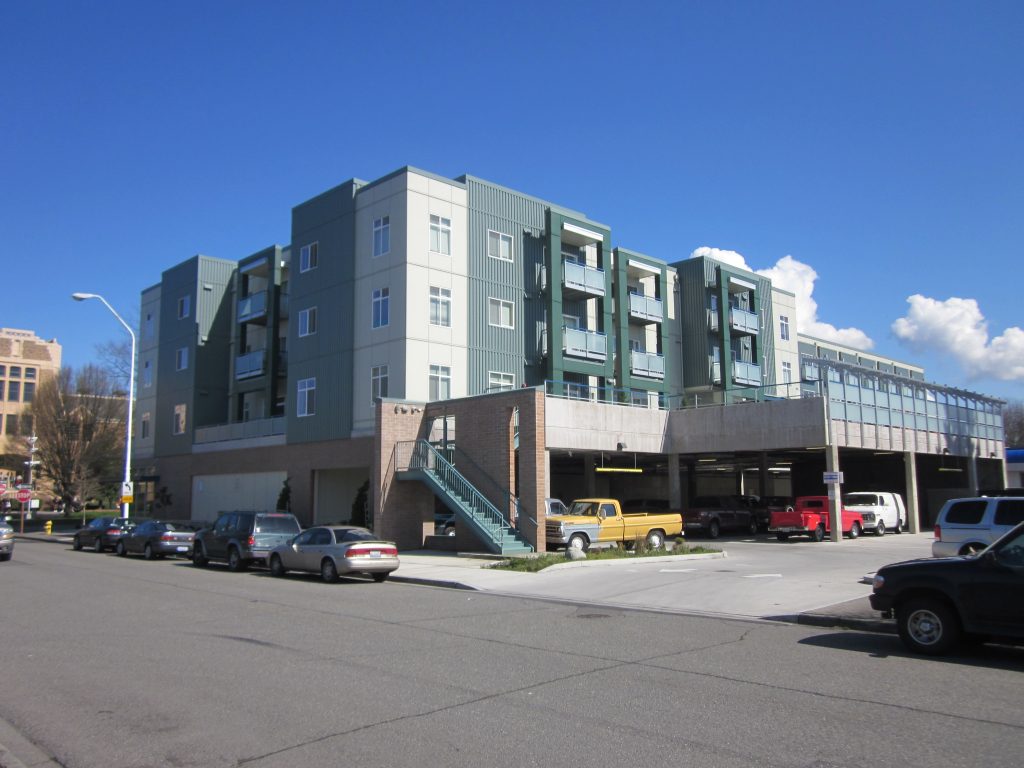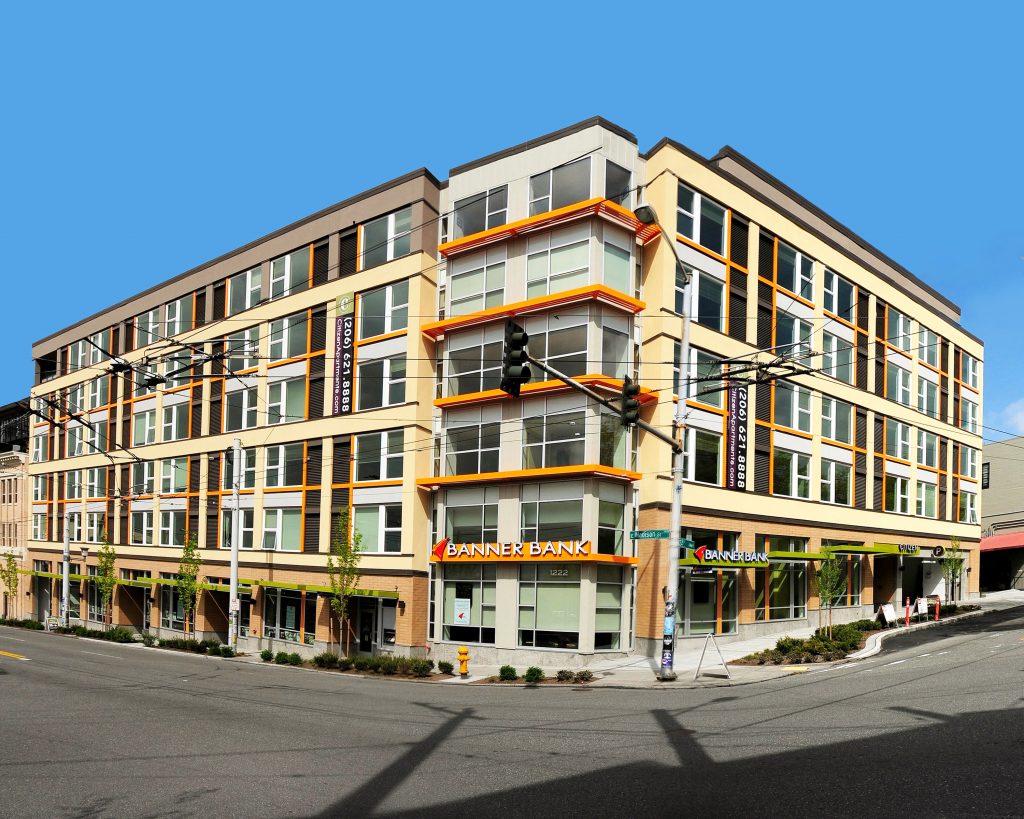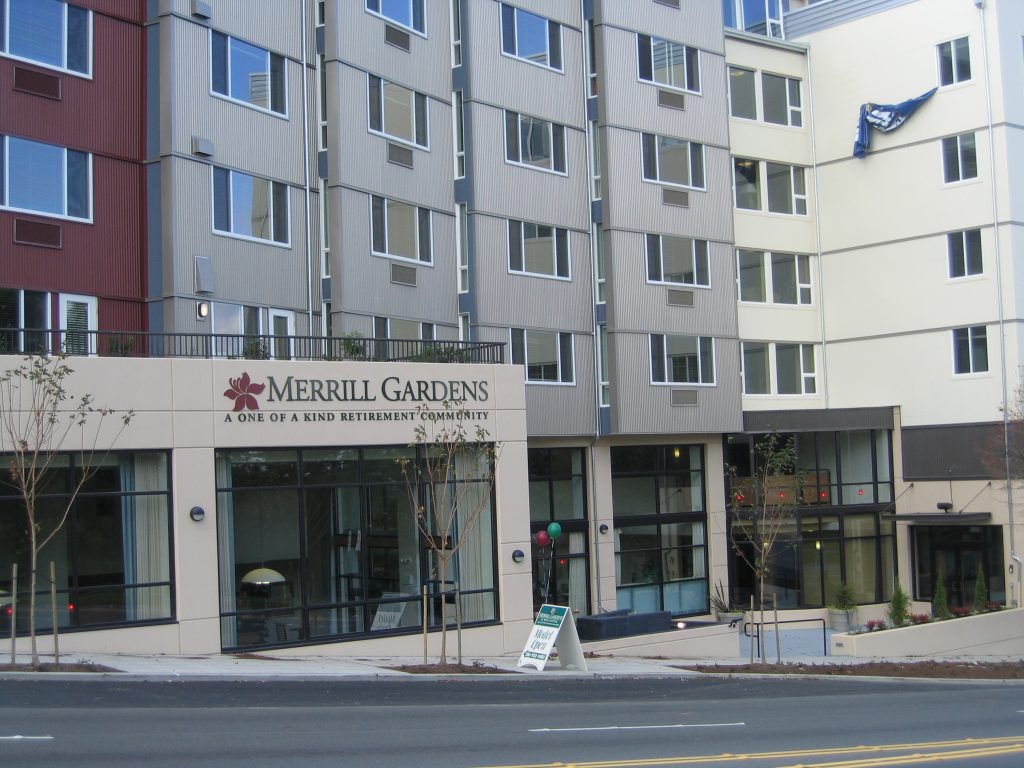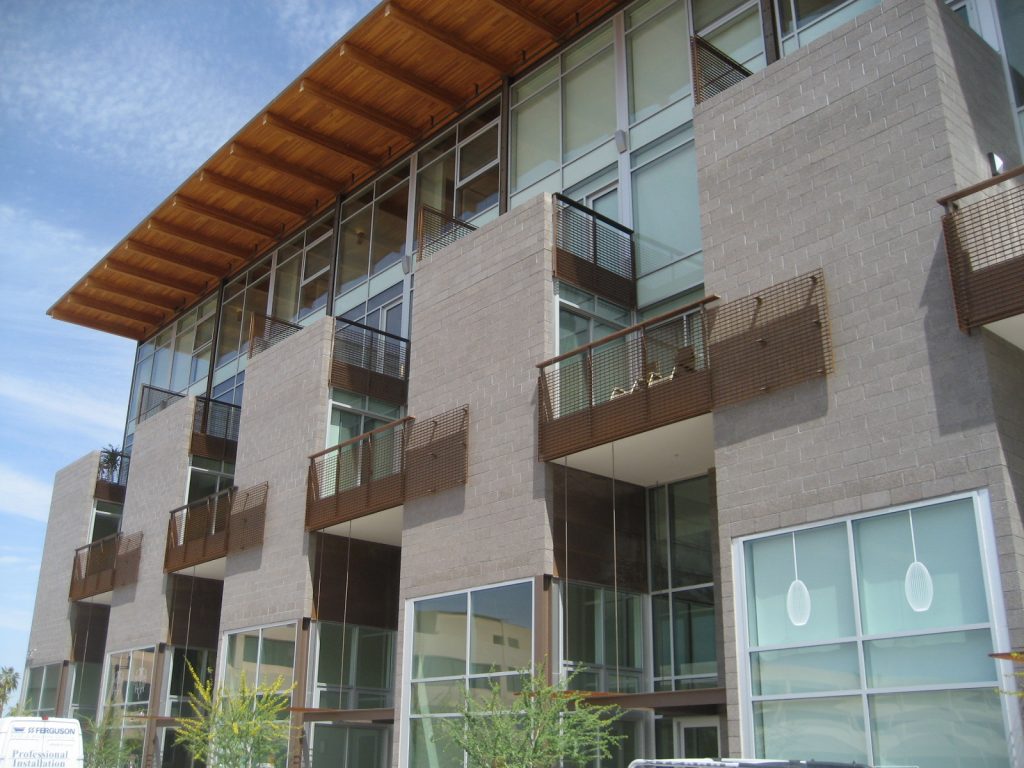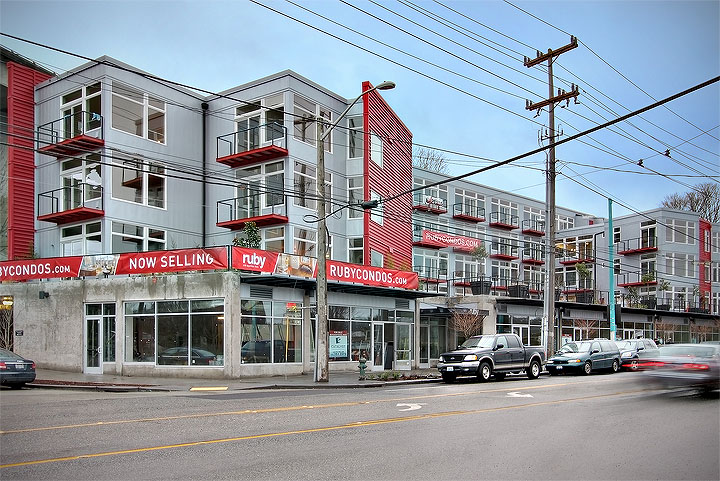Compass Veteran’s Center
Compass Veteran's Center
Renton, Wa
This multiple award-winning project fills an important need to provide housing for homeless veterans, including those with families. The ground level includes a non-profit café and commercial space operated by the South County VA. The upper three floors of the four-story building include 59 living units. The structure is composed of a reinforced concrete main level, wood framing for the upper floor dwelling units. The transfer floor slab is post-tensioned concrete. Due to soft soils, the foundation system is comprised of augercast piles, grade beams, and structural concrete floor slab.
Architect: Baylis Architects
Compass Veteran’s Center Read More »

