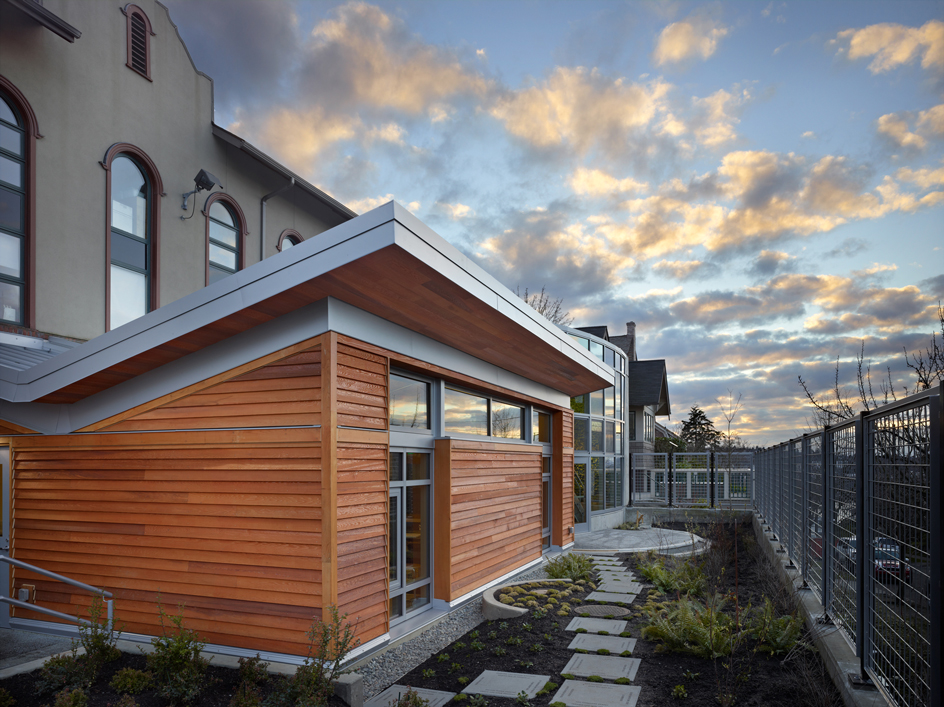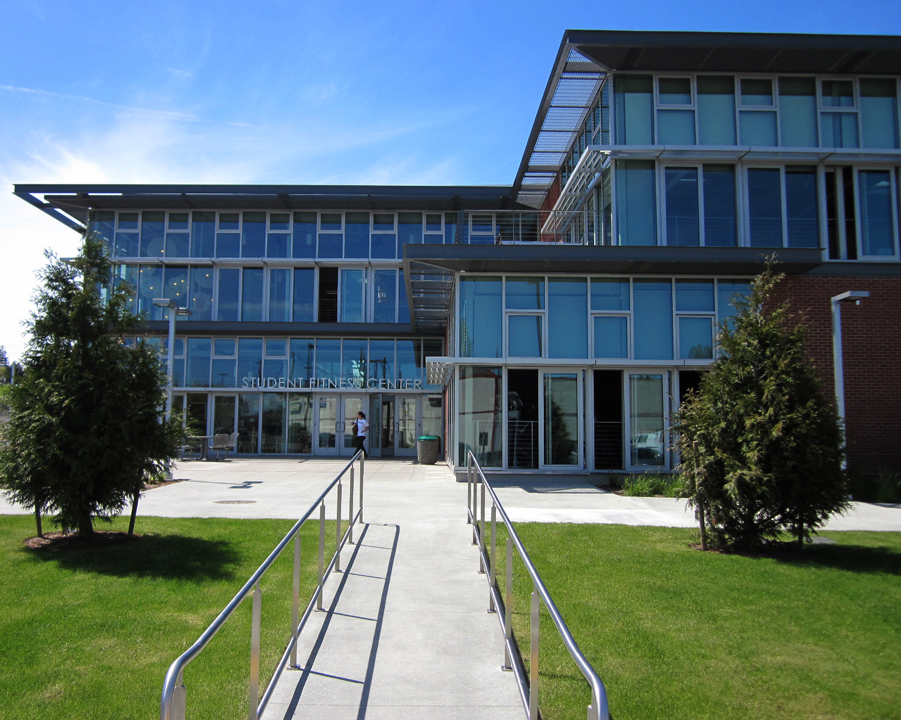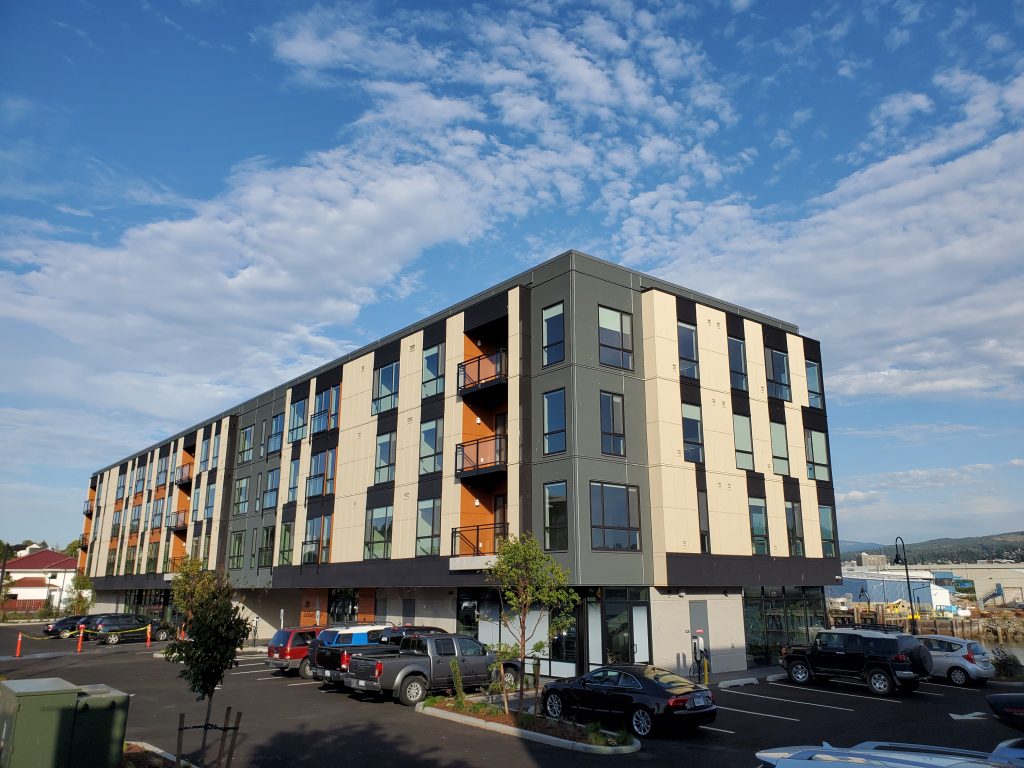Bertschi School Living Classroom
Bertschi School Living Classroom
Seattle, WA
Quantum Consulting Engineers provided structural design services for the Bertschi School Living Classroom. The 1,425 square foot classroom features an ethnobotanical garden to grow food; cisterns for rainwater harvesting, a green moss-mat roof; composting toilet, natural ventilation and radiant floor heating; a living wall of tropical plants to treat grey water; and solar panels, which will produce the buildings energy.
The structural system is comprised primarily of engineered wood products, including SIPS panel roof, and glulam roof beams. The west wall is a comprised of concrete, providing seismic resistance and thermal mass.
This project was designed and built to meet the requirements of version 2.0 of the Living Building Challenge is the first certified Living Building in Washington.
Architect: KMD Architects
Bertschi School Living Classroom Read More »



