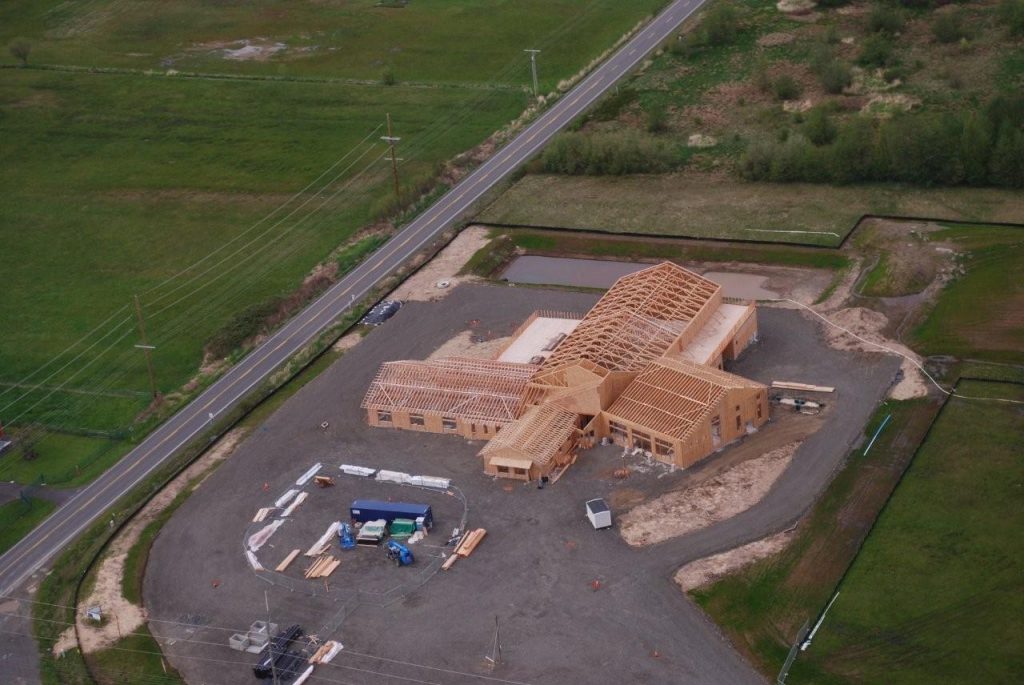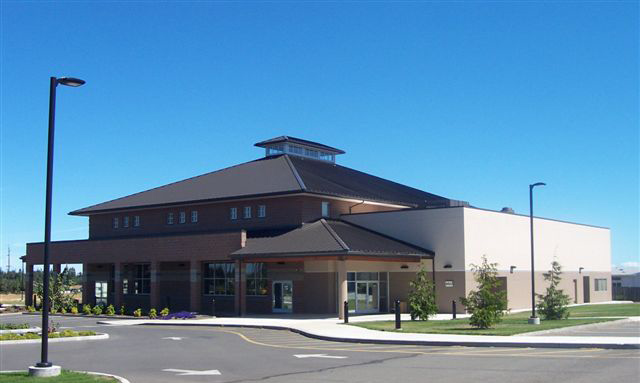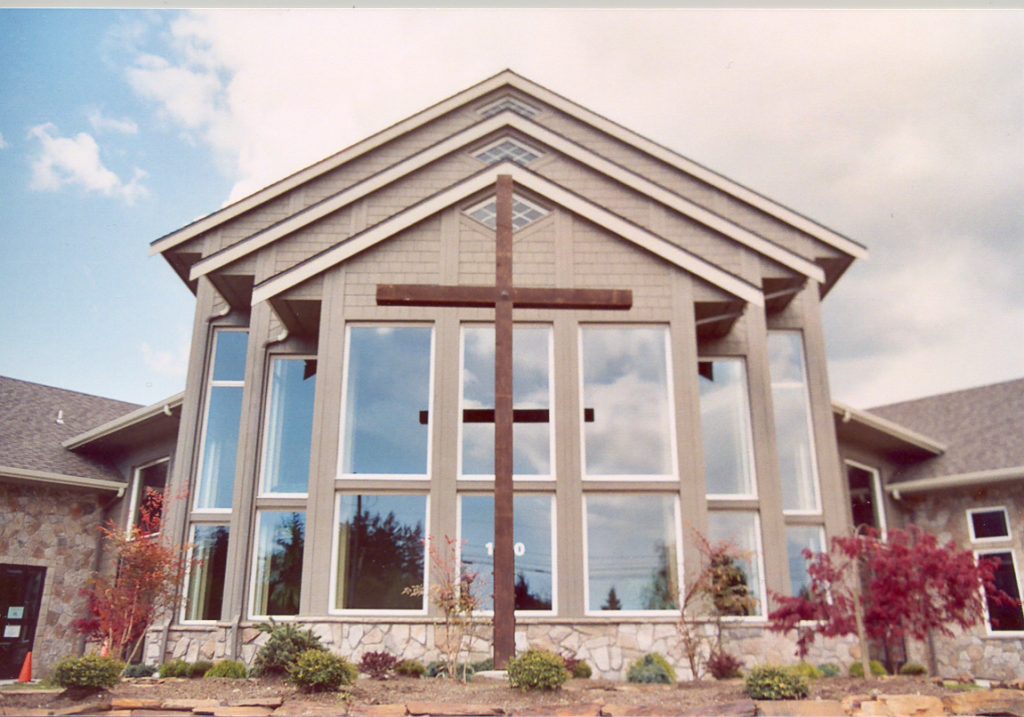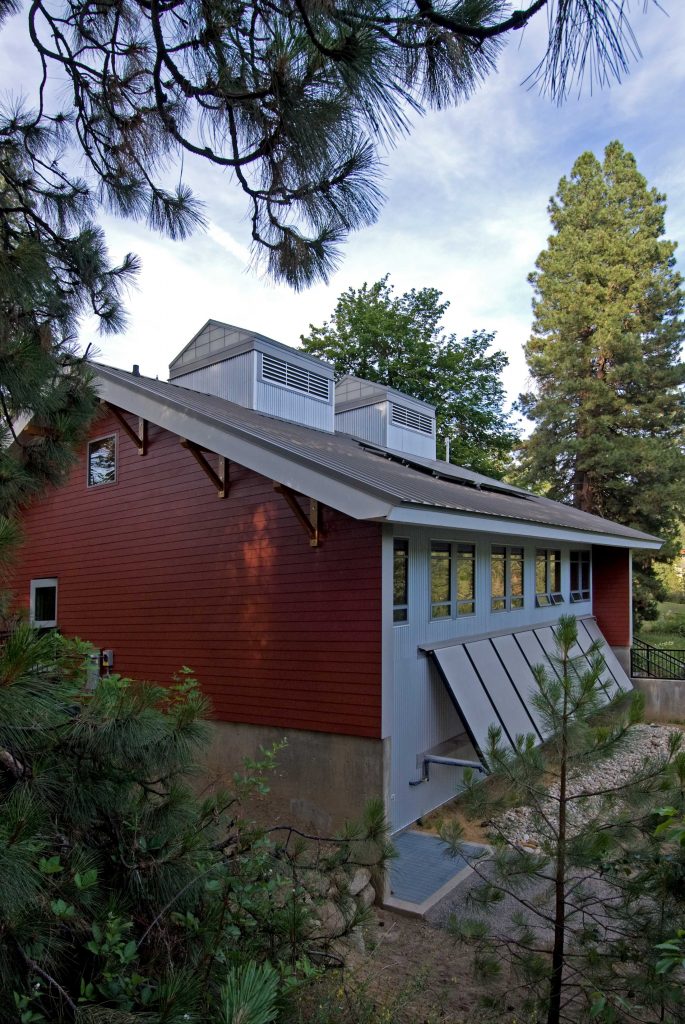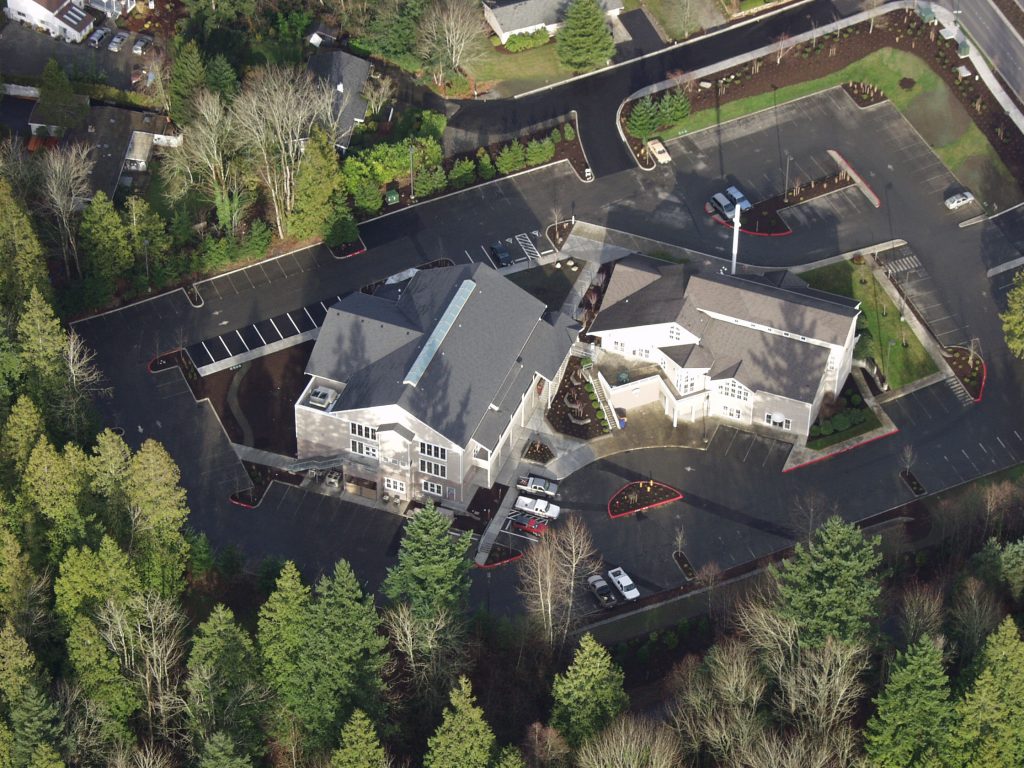Birch Bay Bible Community Church
Birch Bay Bible Community Church
Birch Bay, WA
Quantum Consulting Engineers provided structural design services for a new 21,000 square foot church in Birch Bay, Washington. The church is the first phase of a two phase master plan situated on a nearly nine acre site. The church chose to keep the sanctuary seating capacity to approximately 600 people, in order to provide a full-size soccer field on the property and leave ample green space around the building and parking areas, appropriate for its rural setting.
The roof structure for the sanctuary features structural insulated SIPS panels that span between pre-manufactured scissor trusses spaced at 8’-0″ o.c. in order to accommodate unbraced walls over 30’ tall, laminated veneer lumber sections were used. Despite the engineering challenges, using light framed wood construction throughout the project minimized the number of trades on the project and kept the project on budget
Architect: PWF Architects
Birch Bay Bible Community Church Read More »

