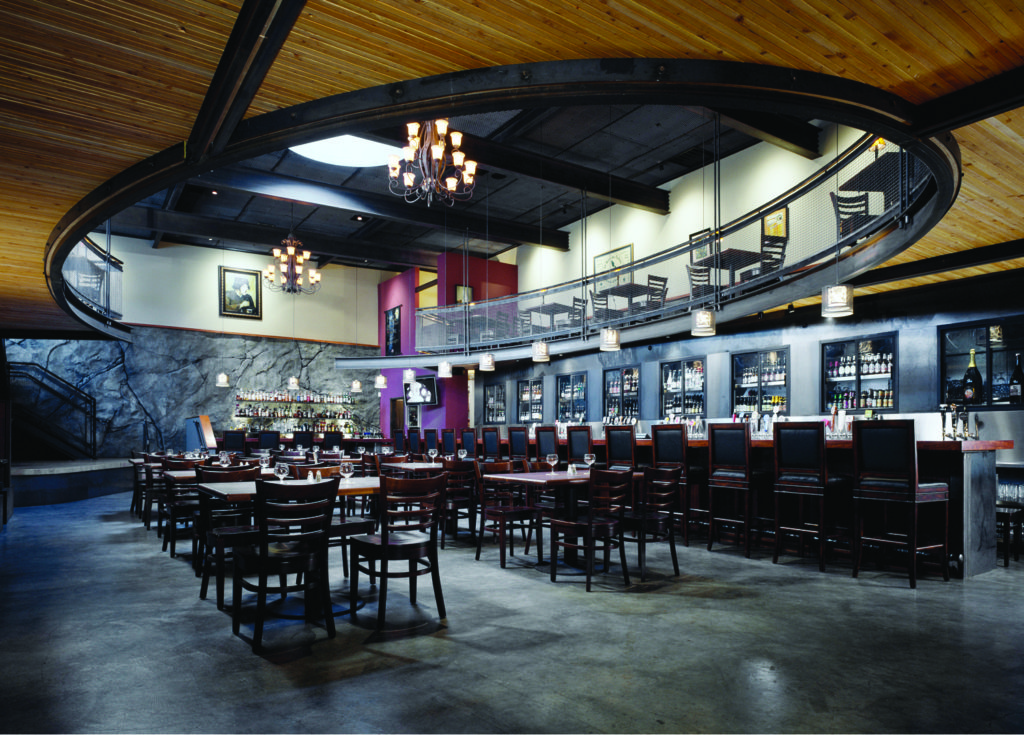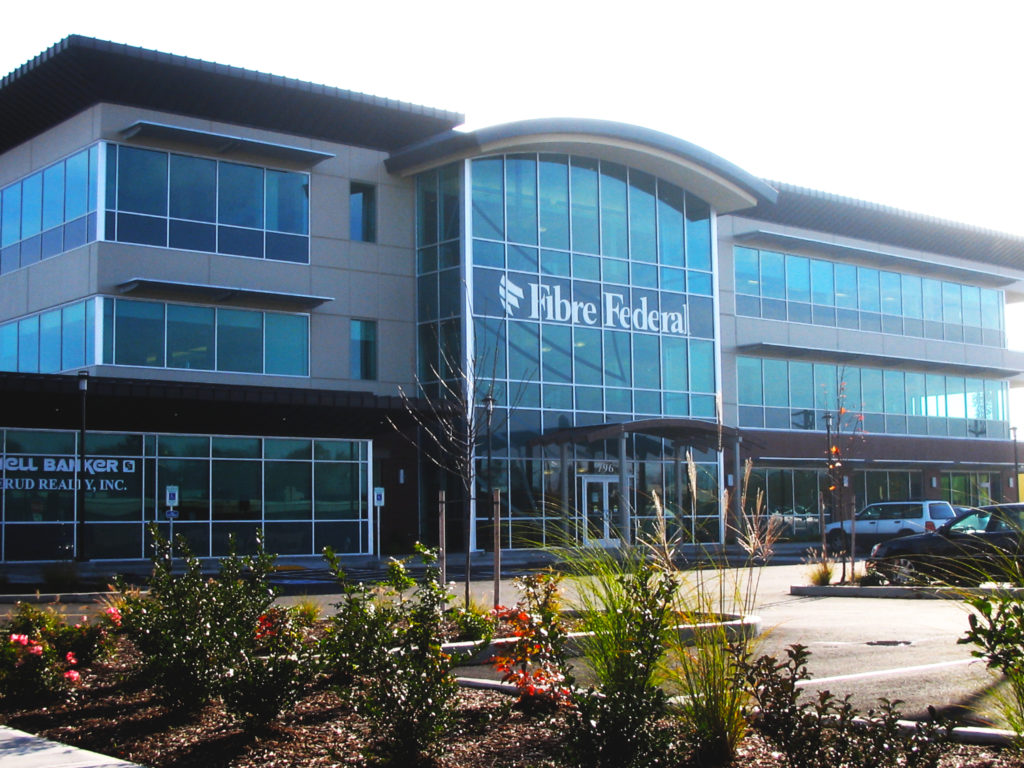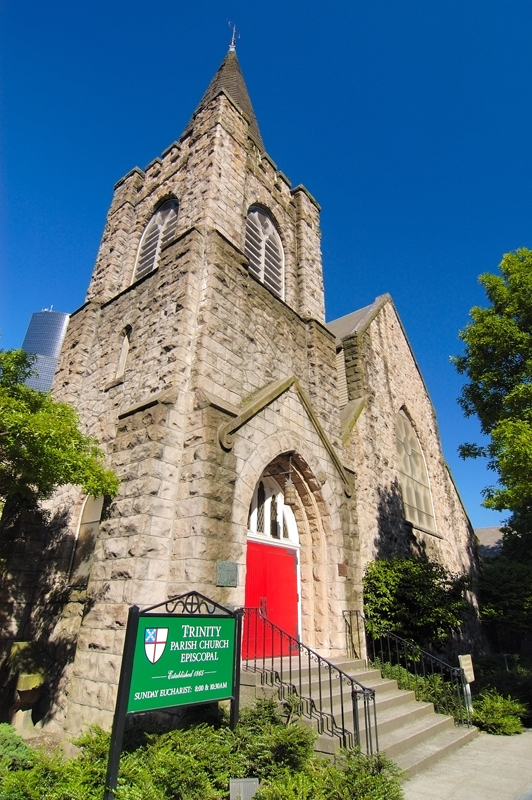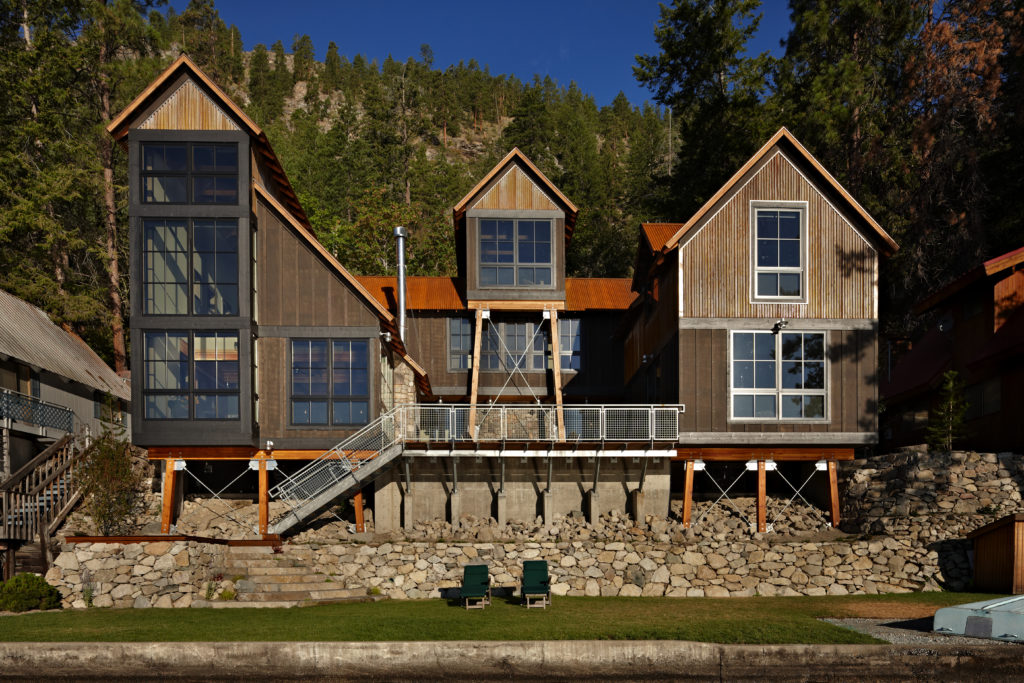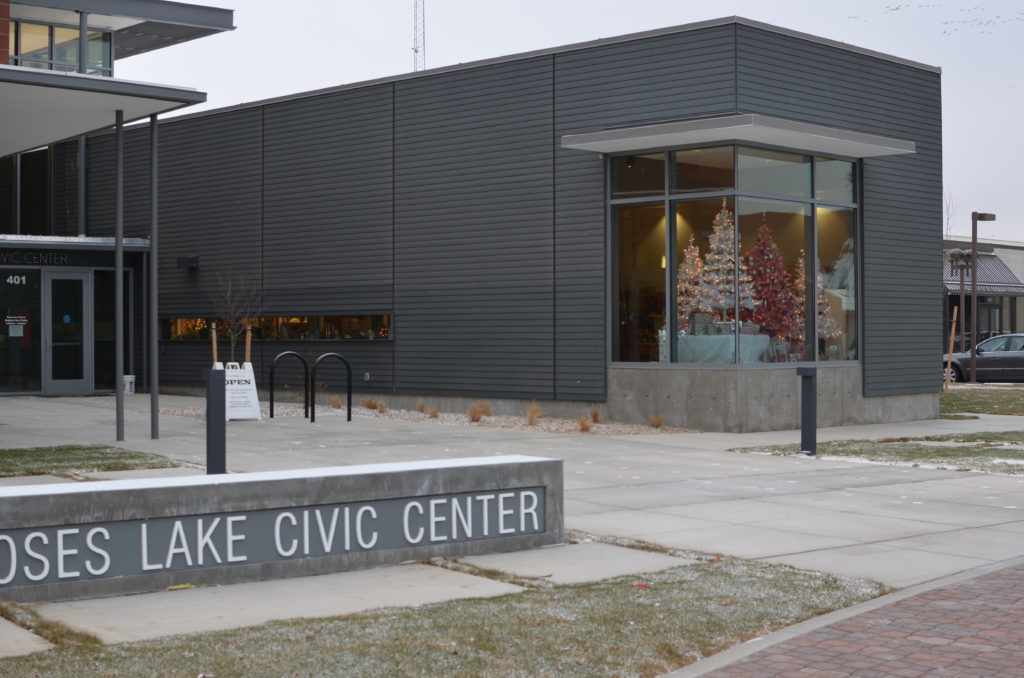Brouwer’s Cafe
Brouwer's Cafe
Seattle, WA
Quantum Consulting Engineers provided structural design for the conversion of an existing 3,800 square foot brush manufacturing warehouse into a dramatic two-story beer hall in the Fremont neighborhood of Seattle. The space also includes a restaurant kitchen and business office, and the cafe area features a thirty-foot long beer bar with a dynamically curved steel mezzanine that is suspended within the two-story hall.
Architect: Bjarko Serra Architects

