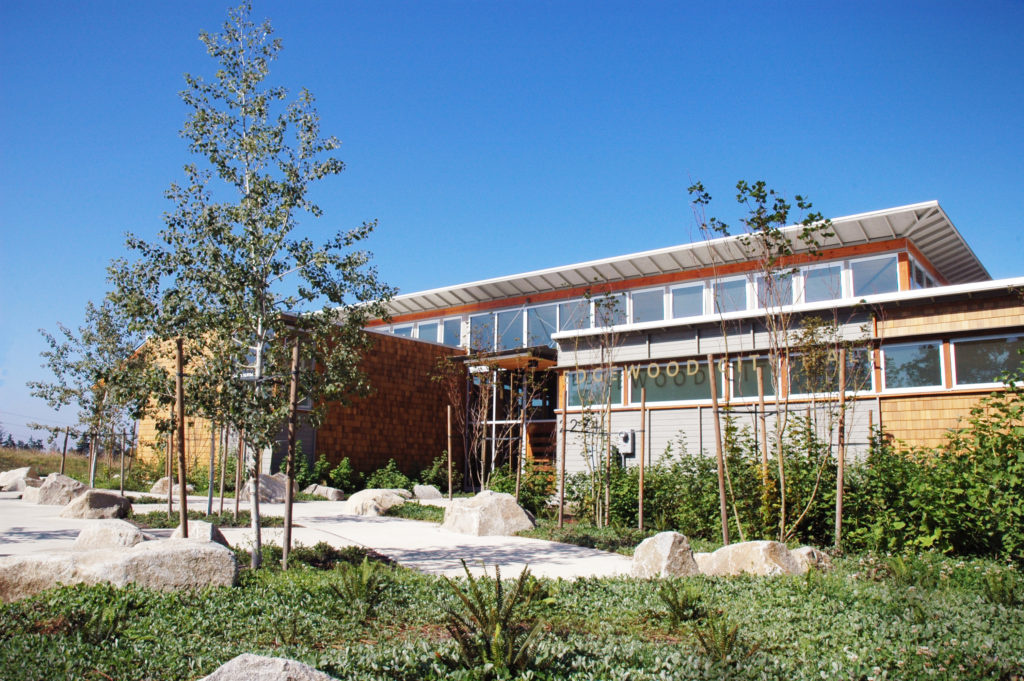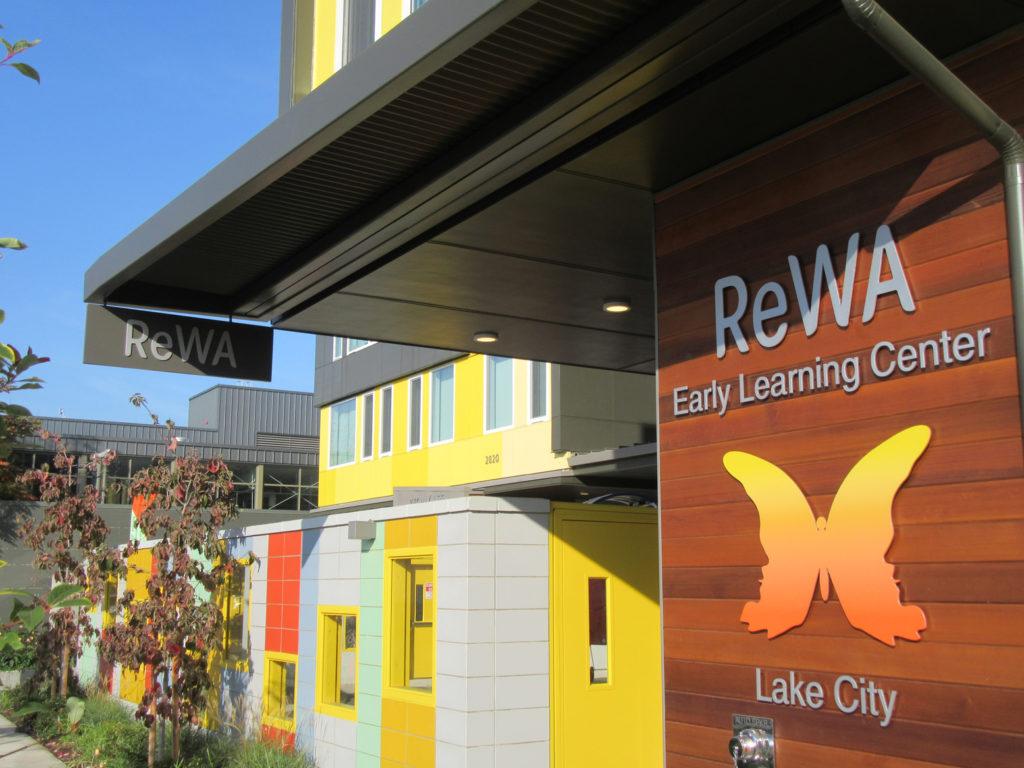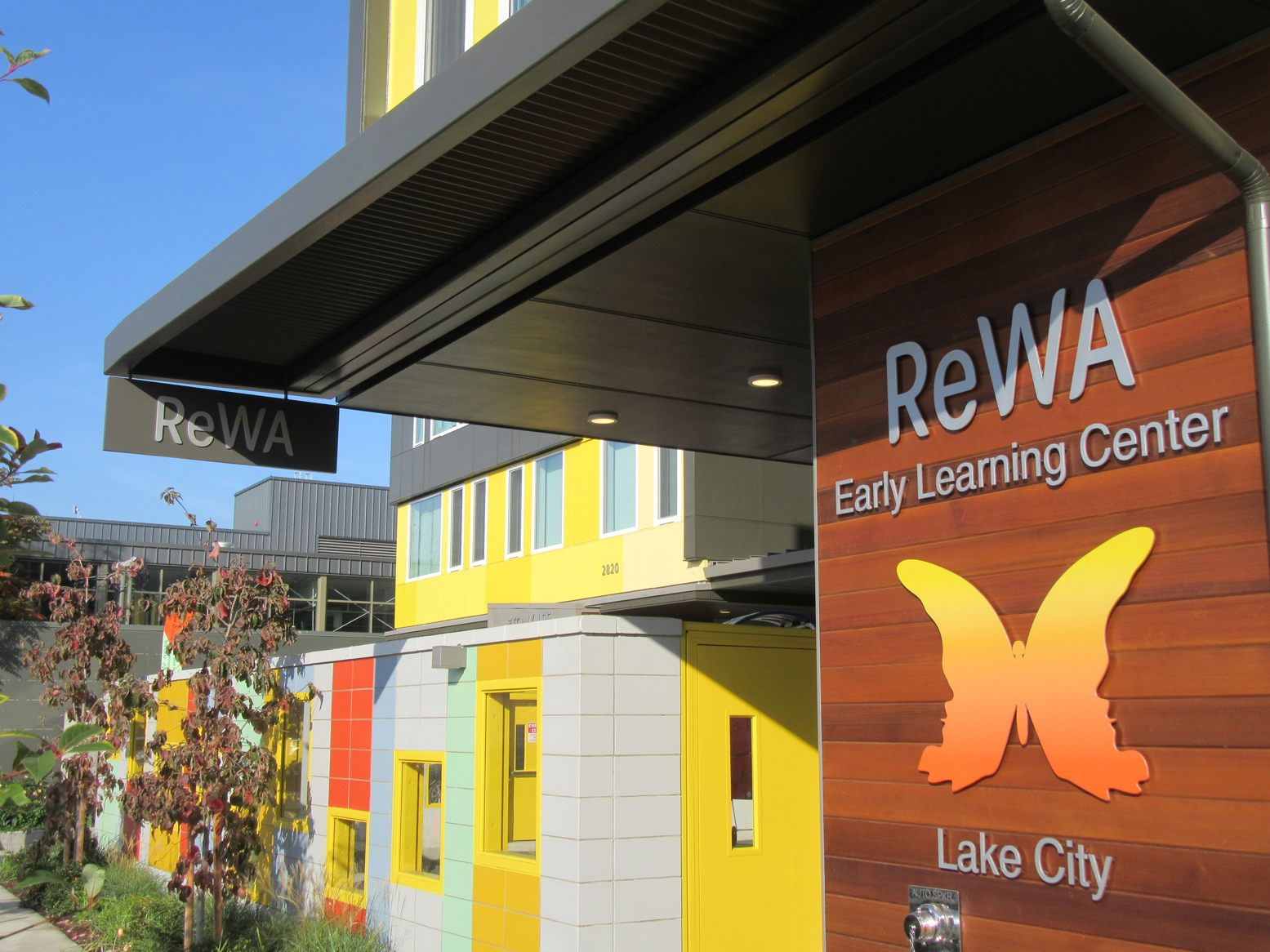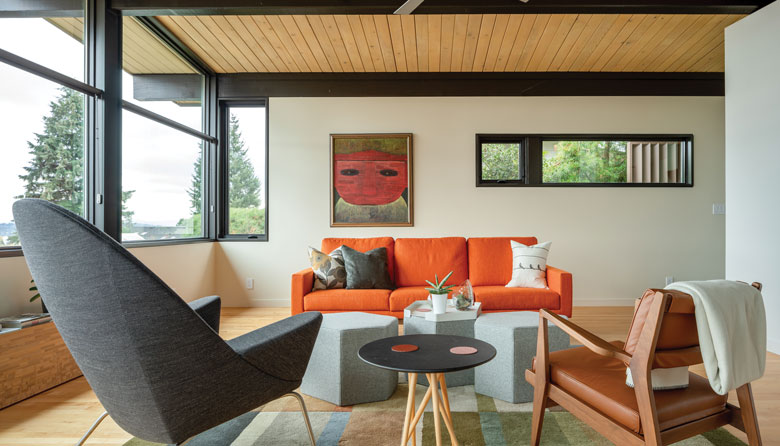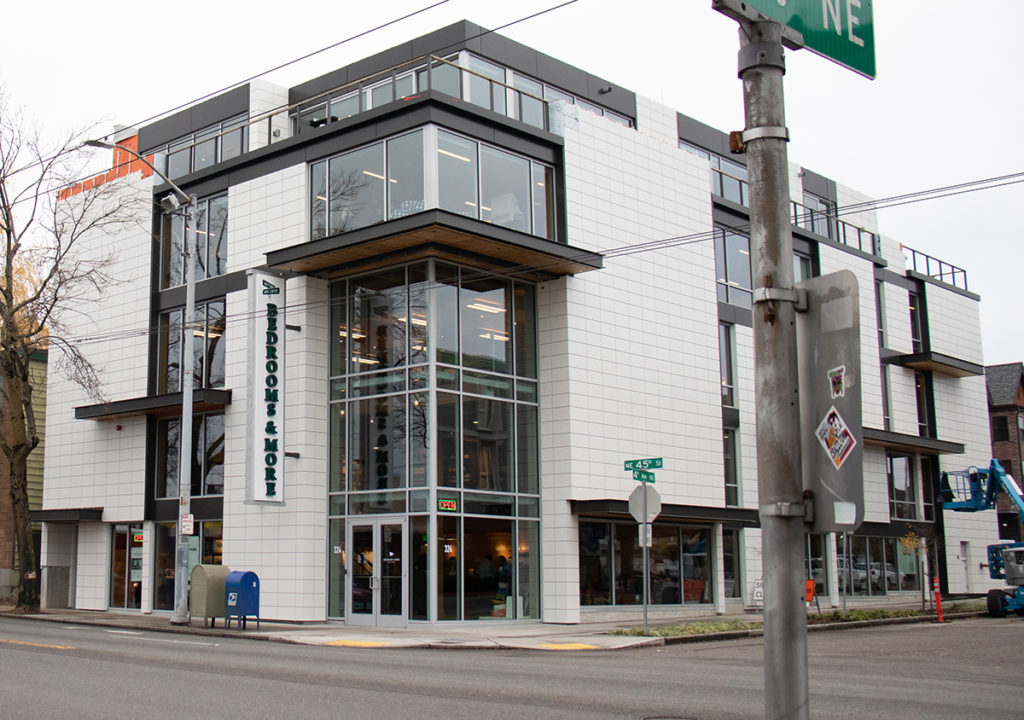Edgewood City Hall
Edgewood City Hall
Edgewood, WA
The Edgewood City Hall Building is a two-story structure comprising roughly 15,000 square feet. It will encompass administration, building and planning departments, council chambers, community meeting hall, police station and leasable commercial office space. The lower floor encompasses roughly 4,600 square feet, and daylights to the south and west. The main floor is situated partly on grade and partly above the lower floor space. The main floor and roof are wood framed with steel columns. The lateral force-resisting system is comprised of the wood diaphragms transferring forces to plywood-sheathed wood stud walls on both the perimeter and interior spaces. At the high/low roof interface, a system of balloon-framed 6×6 posts will resist lateral forces by cantilevering between the continuous clerestory windows separating the low roof from the high roof and transferring those forces to wood shear walls below.
Architect: Miller Hull Partnership
Edgewood City Hall Read More »

