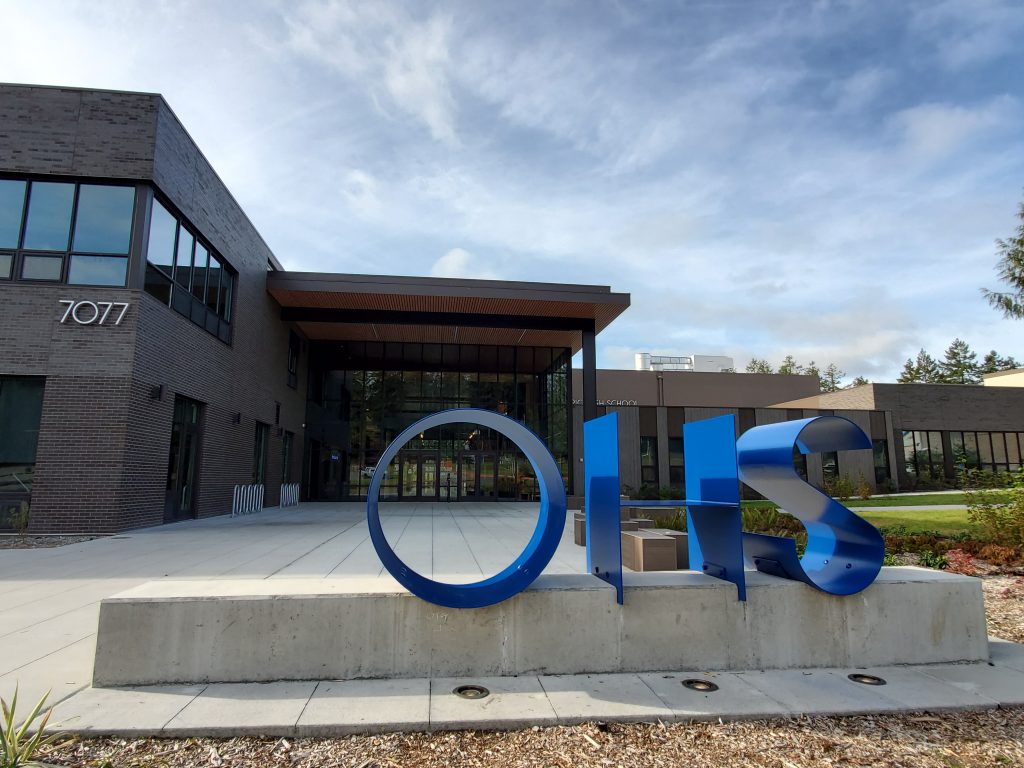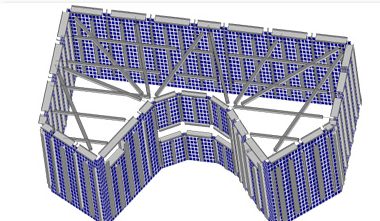Olympic High School Additions and Modernization
OLYMPIC HIGH SCHOOL ADDITION & MODERNIZATION
Bremerton, WA
Quantum Consulting Engineers provided the structural engineering for a 92,500 SF addition to Olympic High School, in Bremerton, WA. The design included new classrooms, technical labs, a Performing Arts Center, a high-bay common area and an updated cafeteria and kitchen area. The Performing Arts Center is comprised of a (417) seat main theater with orchestra pit, a black box theater, music classrooms and practice rooms.
During the design process, we recognized that the classroom configurations stacked between floors, which leant itself well to light wood-framed construction for greater structural economy and sustainability. The Commons area was framed with deep glulam beams and columns in conjunction with a long-span custom steel truss that allowed for a clerestory window to allow natural light into the space. The Performance Arts Center was framed with CMU walls and a steel roof trusses.
The new construction was designed with sustainability and energy efficiency in mind and the new building uses 70% less energy than building code requirements. Because of this, Olympic High School qualified for the Puget Sound Energy Conservation Grant and received an AIA Civic Design Award.
Architect: Sundberg Kennedy Ly-Au Young
Olympic High School Additions and Modernization Read More »





