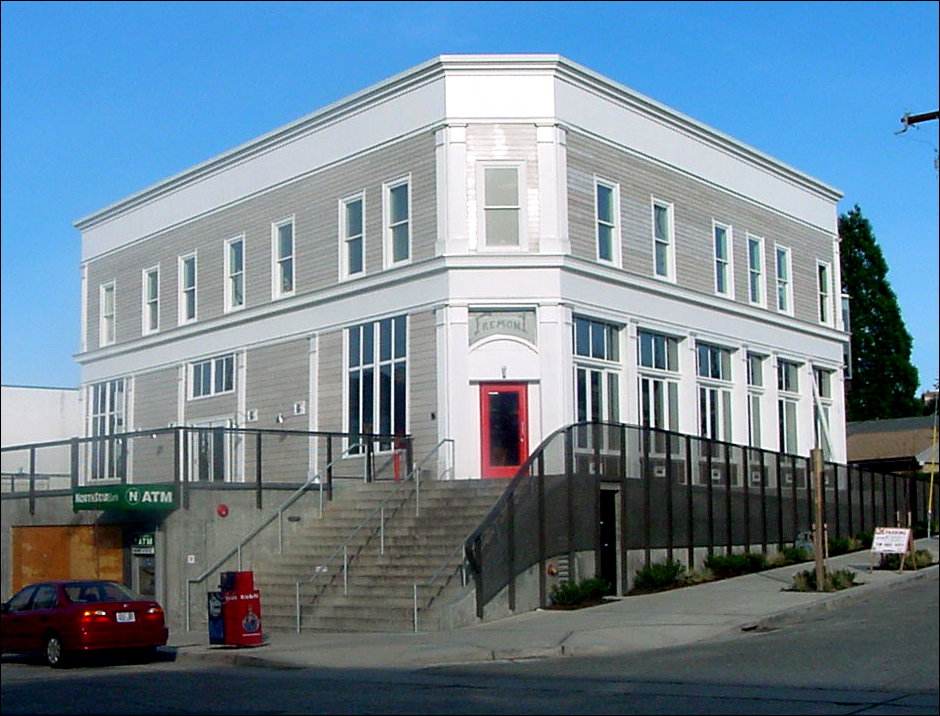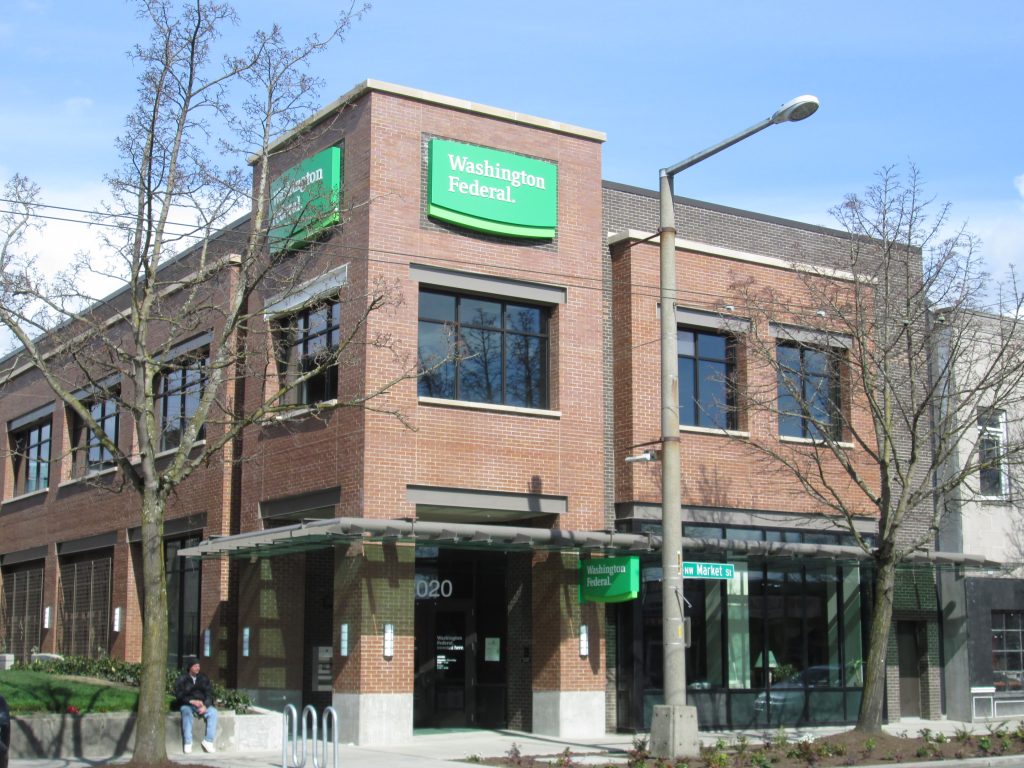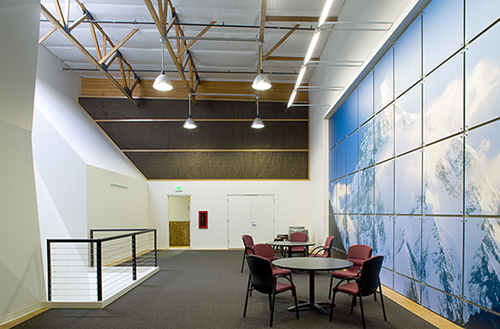Snoqualmie Ridge Retail Center
Snoqualmie Ridge Retail Center
Snoqualmie, WA
Quantum Consulting Engineers is providing on-going structural design of a growing retail complex on the ridge in Snoqualmie, Washington. To support the thriving new planned community that recently incorporated to become the City of Snoqualmie, five retail buildings and a grocery store have been constructed within a two-block area atop the ridge, offering sweeping views of the nearby Cascade Mountains. Each of the commercial buildings was designed as a multi-unit retail center, providing ample square feet of leasable retail space. Tenants include restaurants, a bank, a hair salon, a beer and wine shop, a dentist, and other professional and retail services. Two additional retail buildings are currently under construction at a nearby site.
Architect: CDA Pirscher
Snoqualmie Ridge Retail Center Read More »





