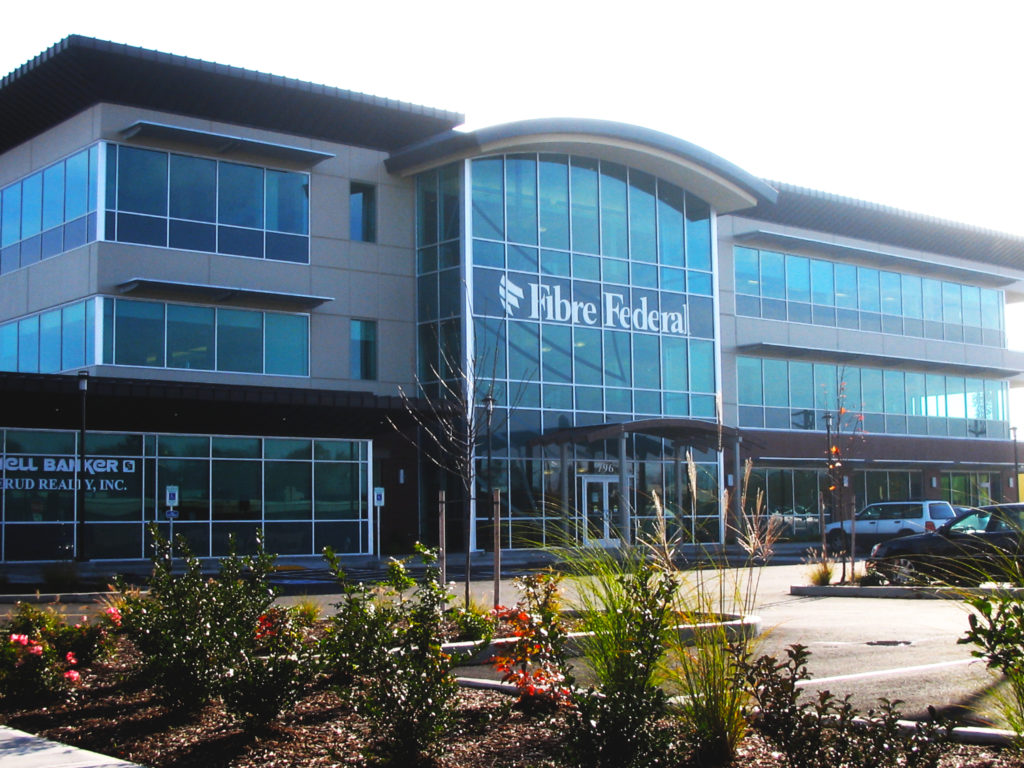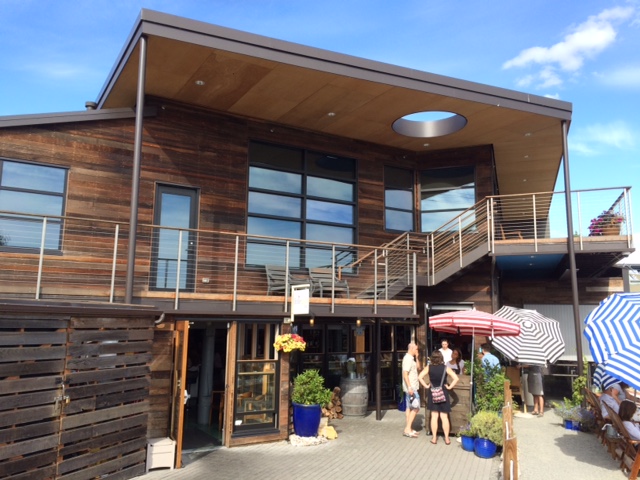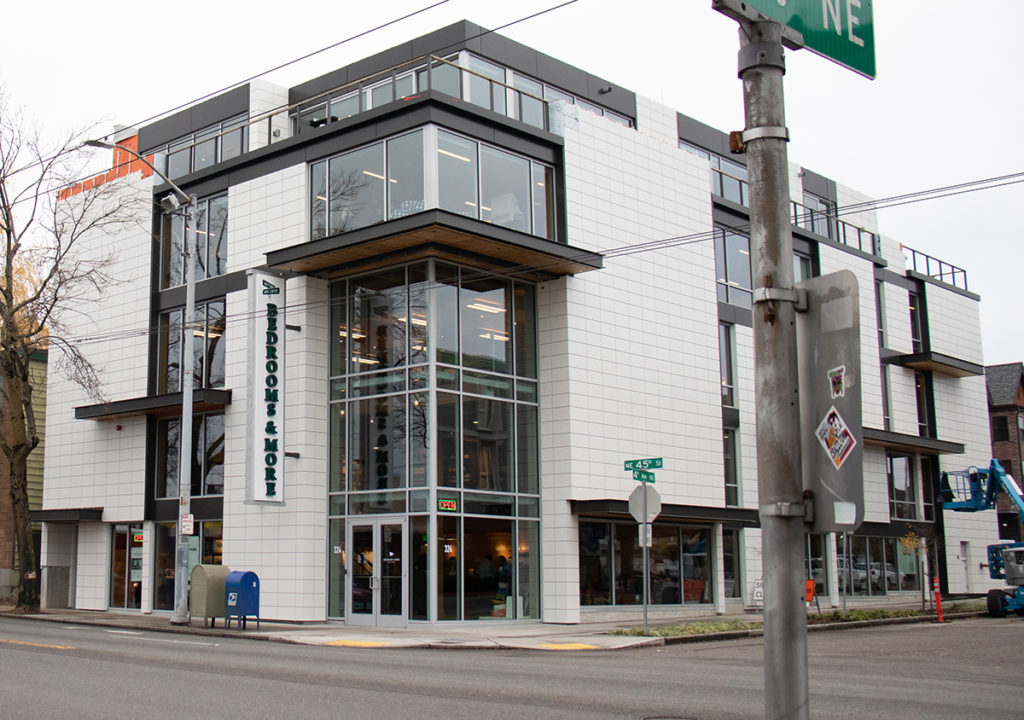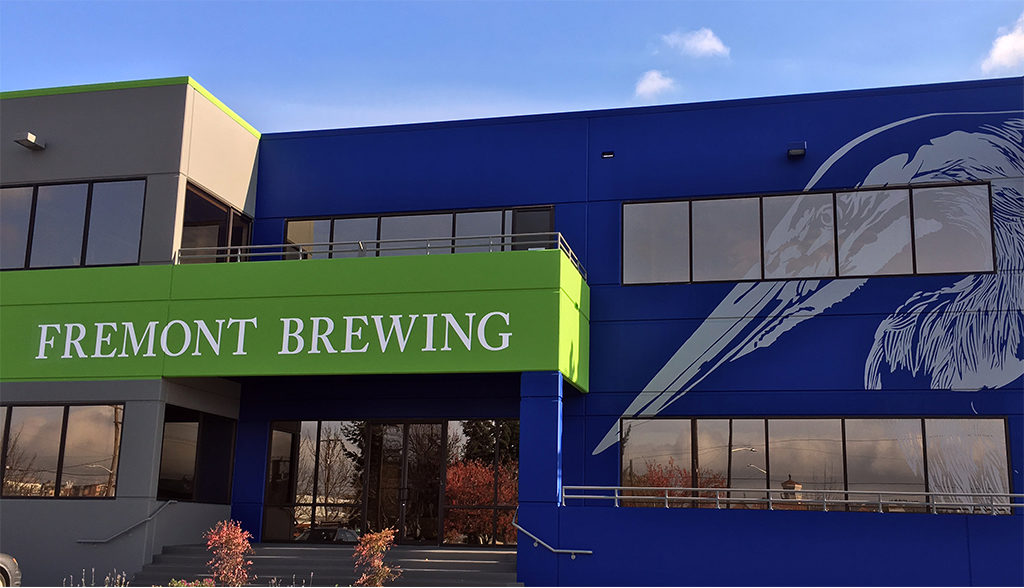Fibre Federal Credit Union
Fibre Federal Credit Union Read More »
Quantum Consulting Engineers provided structural design services for a three-story, 40,000 square foot credit union headquarters/office building. This project features aluminum sunscreens, pre-cast concrete cladding, and brick veneer over a structural steel frame. The lateral forces are resisted by special concentric braced frames. The foundation of the building rests on large diameter “stone columns” due to the soft native soil.
Architect: EHS Design
Fibre Federal Credit Union Read More »
The 2501 Northlake Way Building received a seismic upgrade, rehabilitation, and modernization resulting in a spectacular example of preserving and repurposing an obsolete building, while minimizing its impact to the fragile shoreline and surrounding neighborhood. The original two-story structure, built in 1971, began life as the Gasworks Tavern. Built with heavy timber and peeled logs, the structure is situated on the north shore of Lake Union with unobstructed lake views and the Space Needle. Located in a semi industrial area, the original building changed hands many times and eventually fell into disrepair. It sat empty before being purchased in 2011.
In conjunction with Bjarko Serra Architects, Quantum Consulting Engineers worked to preserve as much of the original building structure as possible and added a new outside deck with an overhanging roof to help maintain the open views of Lake Union to the south.
Interior spaces were opened up with innovative structural steel framing to eliminate or relocate columns in a complex structure. A unique column base replacement strategy was developed by Quantum Consulting Engineers that allowed for the column bases to be replaced without having to provide temporary shoring for the columns.
The once obsolete structure that was on the verge of being torn down is now home to offices on the upper floor and two very successful restaurants on the ground floor, Westward and Little Gull. Known as Northlake Westward, the building is once again an attractive asset to the neighborhood.
Architect: Bjarko Serra Architects
Bedrooms & More’s new flagship store is located in the Wallingford neighborhood of Seattle at the corner of 4th Ave NE and NE 45th street. The new five level, 24,000 square foot store has a grand entry that opens up to four stories of retail space where customers can enjoy spectacular views of Seattle while shopping for environmentally friendly mattresses and bedding accessories. The basement level provides added showroom and storage space while the fifth level houses a private offices and community spaces. The roof supports two gardens, a large PV array and mechanical equipment for the VRF cooling system. The structural system for the retail levels is composed of tongue and groove decking over a grid of glulam beams and girders that are supported by glulam columns and wood stud walls. The floor for the private living space above is conventionally framed with plywood sheathing over wood I-joists. Structural steel elements were used at isolated locations as needed. The main floor is framed with a reinforced concrete slab supported by concrete columns and perimeter concrete basement walls and the lateral system is composed of plywood sheathed walls and concrete shear walls.
Architect: Stuart Silk Architects
Quantum Consulting Engineers provided the structural engineering for the 80,000 square foot. brewing facility for Fremont Brewery in the Ballard neighborhood of Seattle. The new facility has a production capacity of 250,000 barrels of beer annually. The new renovations focused on sustainability, water and energy conservation. The work included framing out new openings in existing concrete walls, designing a support structure for a 36,000 lb. roof-top chiller, and providing anchorage and foundation designs for large tanks and grain silos.



