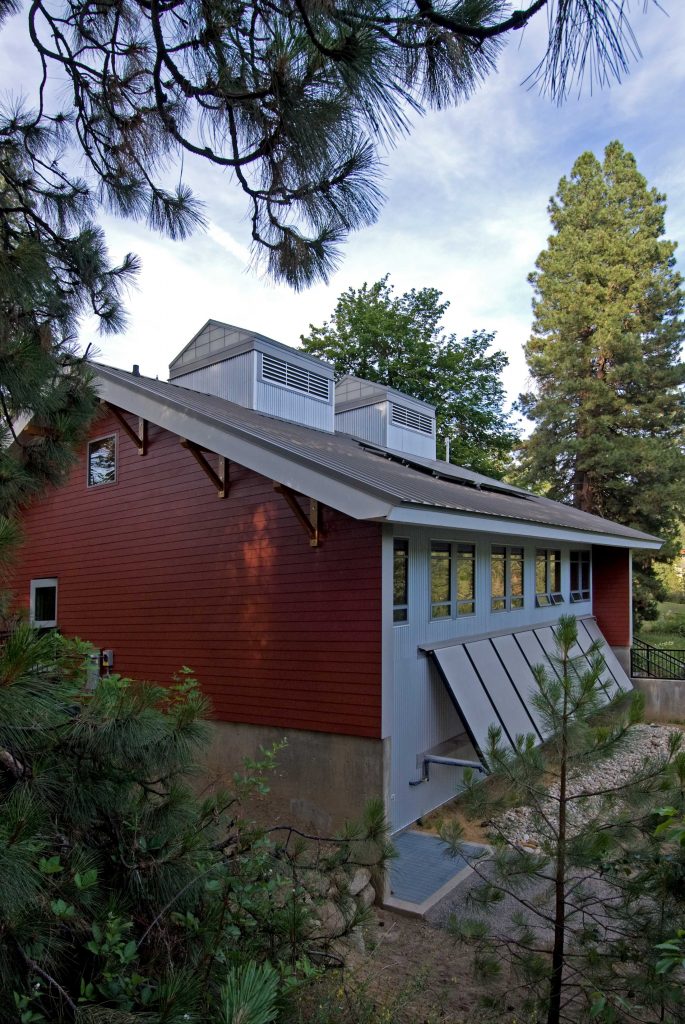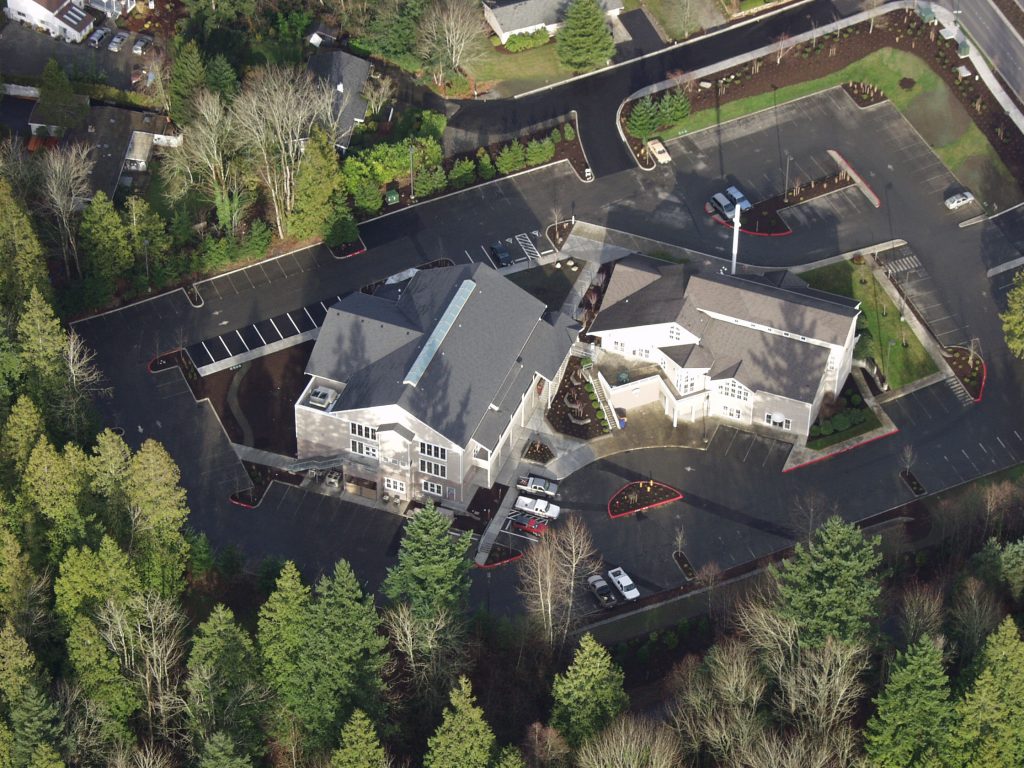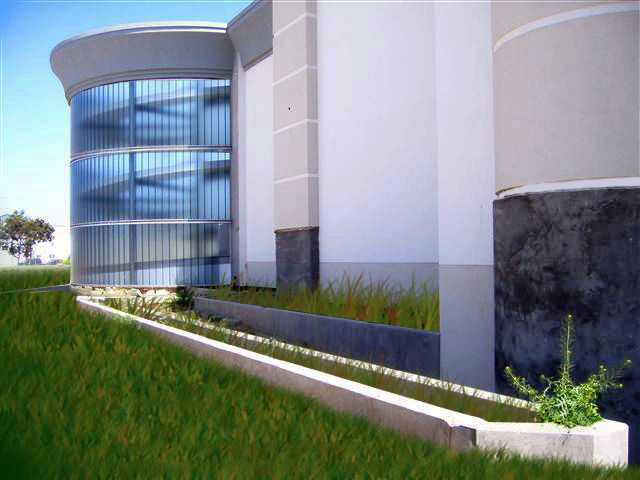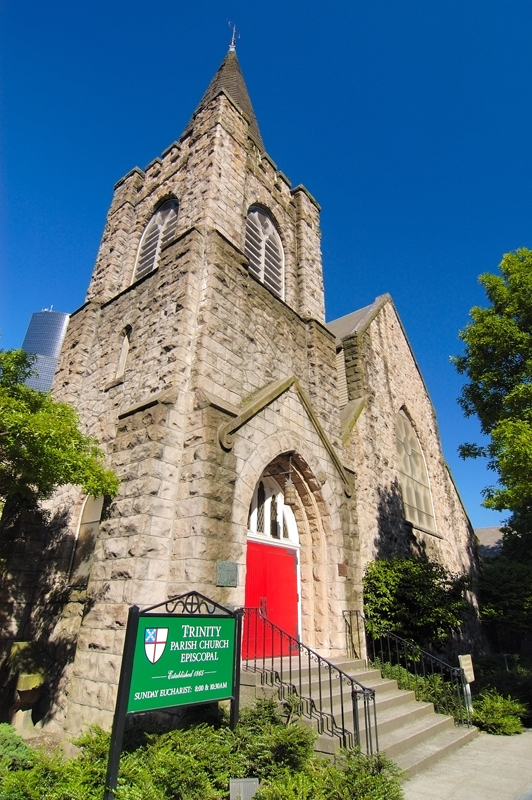Barn Beach Field Reserve
Barn Beach Field Reserve Read More »
The Barn Beach Reserve Field House project is a 3,000 square foot conference and environmental learning laboratory building overlooking Icicle Creek in Leavenworth, Washington. It is a two-story structure featuring photovoltaic roof panels, two rooftop light monitors and solar hot water wall panels. A portion of an existing foundation was re-used along with several other “build green” strategies.
Barn Beach Field Reserve Read More »
Quantum Consulting Engineers provided construction administration for Pine Lake Covenant Church & Family Life Center in Sammamish, Washington. The two-story building is comprised of a multipurpose and performing arts gymnasium at the upper level, and classrooms on the lower level. The building features exposed glulam roof trusses, hollow core concrete plank main floor, precast concrete lower level walls and wood main level walls.
*Jack was project manager of structural design for this project while employed with another firm.
Architect: Buffalow Architects
Pine Lake Covenant Read More »
Quantum Consulting Engineers provided the structural design for a 66,000 square foot auditorium for the Church of Christ Ministries complex in Downey, California. The two-story steel framed structure uses special concentric steel braced frames as the lateral-force resisting system. The project featured a complex curved balcony level that seats 1,800 people with the total seating at 4,600. In order to keep sightlines clear of columns, the roof girder trusses to span 147 feet while maintaining a maximum depth of only 66 inches to stay within the strict local height limits.
Another design challenge was the interface of the new steel building and an existing CMU structure. Because the finished floor height of the new structure was lower than that of the existing building, Quantum Consulting Engineers had to design and coordinate the phasing for underpinning the existing building. Each corner of the auditorium has glass enclosed circular stairwell entries that also incorporate a ramp structure. Due to the complexity of these elements and the tight coordination required between the architect, engineer and contractor, Quantum Consulting Engineers created all of the steel shop drawings for these elements along with the shop drawings for the grand entry stair.
Architect: Joel Columbo
Igelsia De Cristo Ministerios Read More »
Quantum Consulting Engineers provided the structural design of the Northwest Maritime Center, a 27,000 SF multi-purpose cultural and educational facility in Port Townsend, Washington. The Center serves as a focal point of the community, offering educational and communal opportunities that incorporate the area’s rich maritime history.
The Center consists of two buildings: the Maritime Heritage and Resources Center, which is a two-story, 16,800 SF building, and the Maritime Education Building, which is a two-story structure that comprises 10,700 SF.
Architect: The Miller Hull Partnership
Northwest Maritime Center Read More »
Quantum Consulting Engineers provided structural engineering for the historic rehabilitation of Trinity Parish Episcopal Church. John Riley first inspected Trinity Parish Episcopal Church the day following the Nisqually Earthquake in 2001 while with another firm. Home to one of the oldest congregations in Seattle, the church was severely damaged by the quake. The most obvious damage was to the bell tower, from which large stones had fallen during the quake. In addition, the upper stone transept walls had pulled away, allowing light to penetrate through a corner of the sanctuary; a brick chimney had partially collapsed and penetrated the roof; and some of the large stones shaken loose from the bell tower fell through the roof at the main entry to the sanctuary.
Bayley Construction was brought in for emergency shoring, but earthquake repair quickly turned into a major seismic upgrade and historic preservation effort, at which time Bassetti Architects joined the team. Because architectural features are directly tied to the exterior stone and backup brick, upgrading the building while preserving its beauty was a key design consideration. The design team completed the seismic upgrade without impacting the interior finishes by removing certain architectural elements such as wall finishes, select stained glass windows, and pews. After repairs and upgrades were performed, everything was returned to its place. Retrofit measures included roof truss anchorage, floor diaphragm strengthening and anchorage, new shotcrete shear walls, new footings, steel strongbacks, and sandstone and brick masonry anchorage to the new walls.
Architect: Bassetti Architects
Trinity Parish Episcopal Church Read More »




