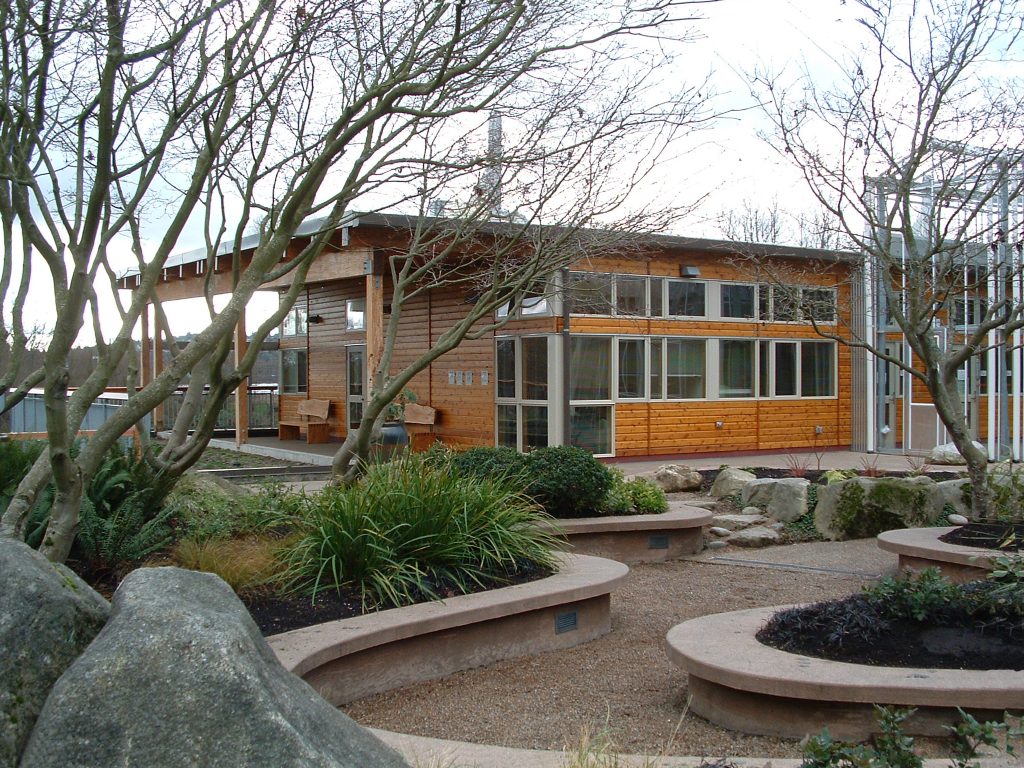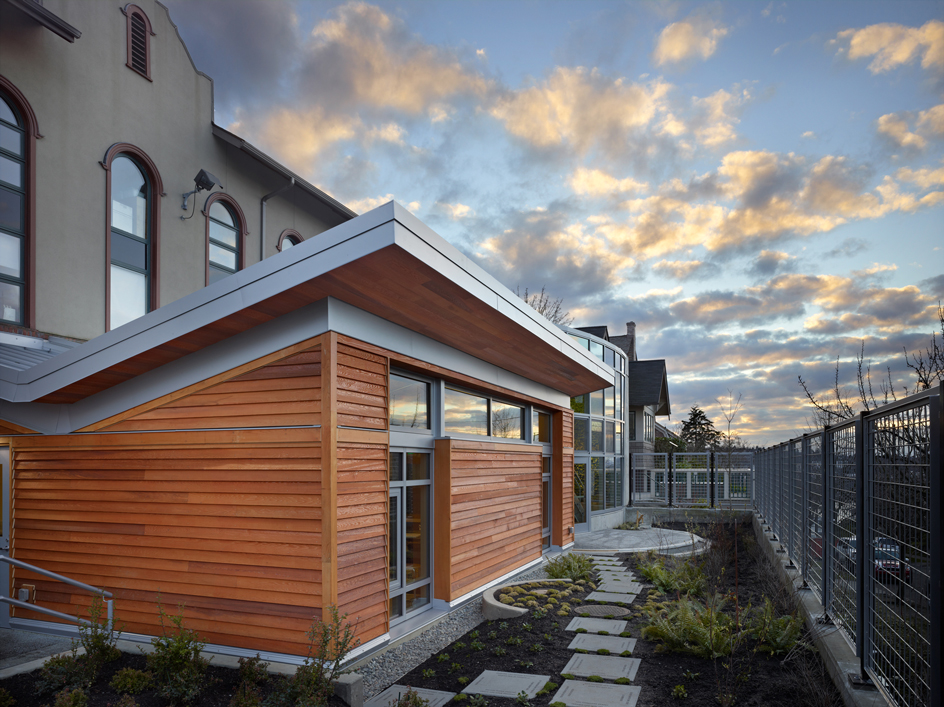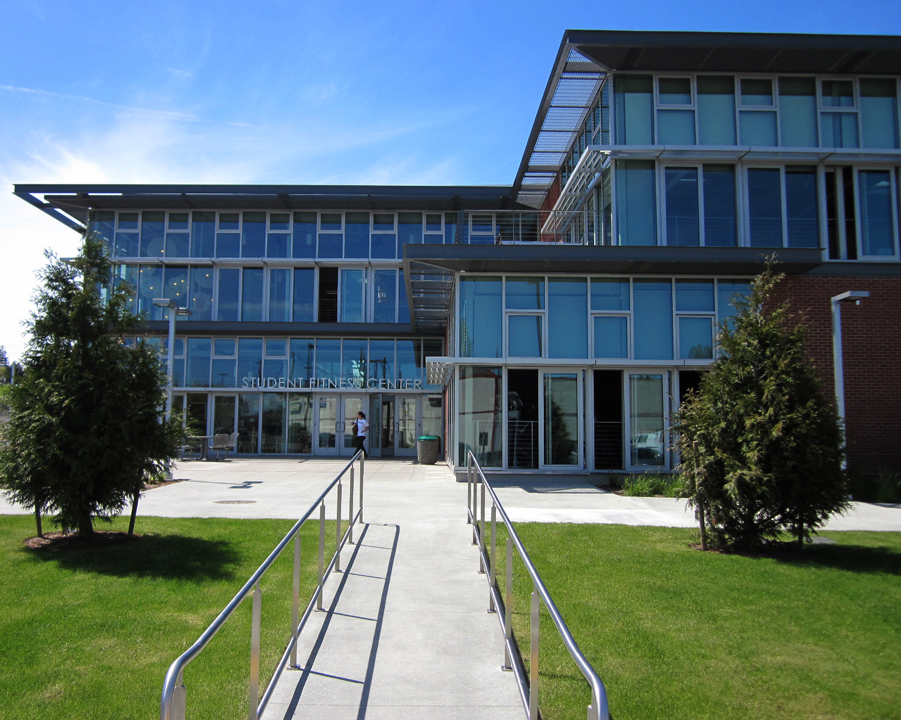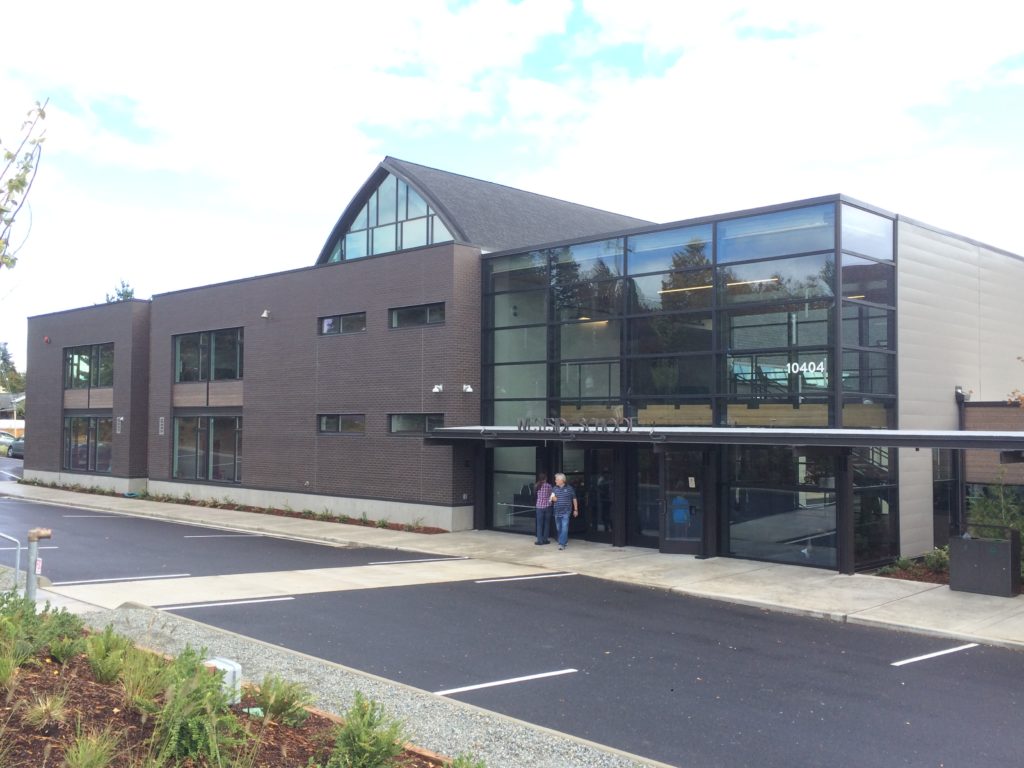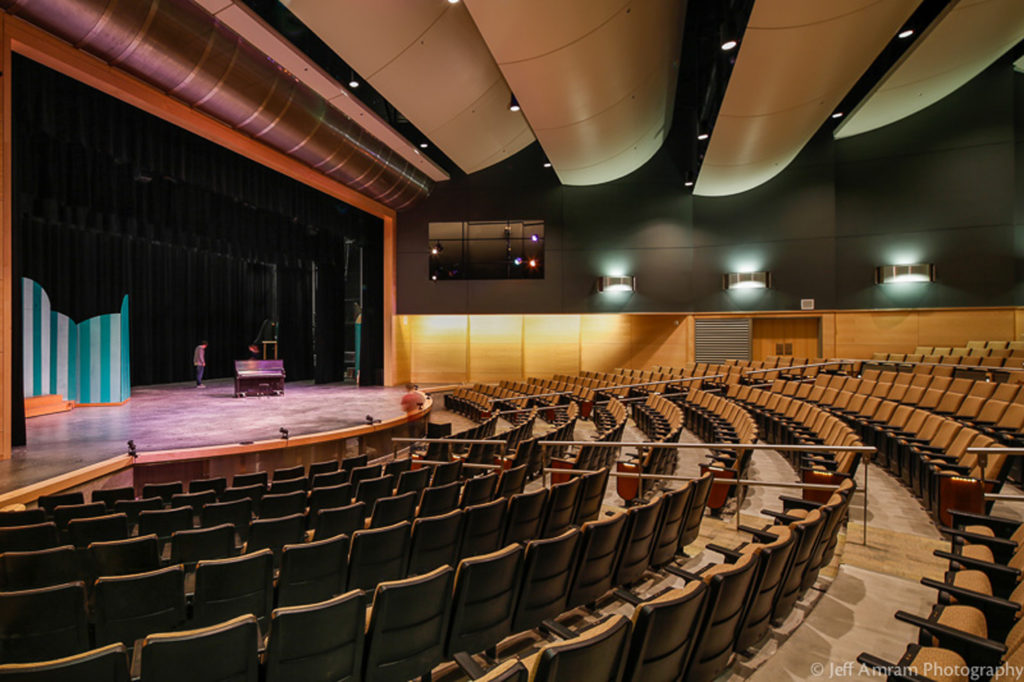University of Washington Merrill Hall
University of Washington Merrill Hall
Seattle, WA
Quantum Consulting Engineers provided the structural design for the replacement/reconstruction of Merrill Hall at the University of Washington. The original educational building was severely damaged by fire that destroyed valuable workspace, research papers, and books. The 20,000 SF replacement facility houses classrooms, laboratories, academic offices, public spaces, and the Elisabeth C. Miller Horticultural Library, which serves faculty, students, and researchers.The U.S. Green Building Council awarded this facility a LEED Silver rating. Key to this rating was providing healthy indoor spaces that promote well-being and productivity, while conserving water and reducing the consumption of non-renewable energy. Merrill Hall Reconstruction gained a Citation Award in the AIA Washington Civic Design Awards.
The structural system is comprised primarily of engineered wood products, including SIPS panel roof, and glulam roof beams. The west wall is a comprised of concrete, providing seismic resistance and thermal mass.
This project was designed and built to meet the requirements of version 2.0 of the Living Building Challenge and is slated to become the first certified Living Building in Washington.
Architect: Miller Hull Partnership
University of Washington Merrill Hall Read More »

