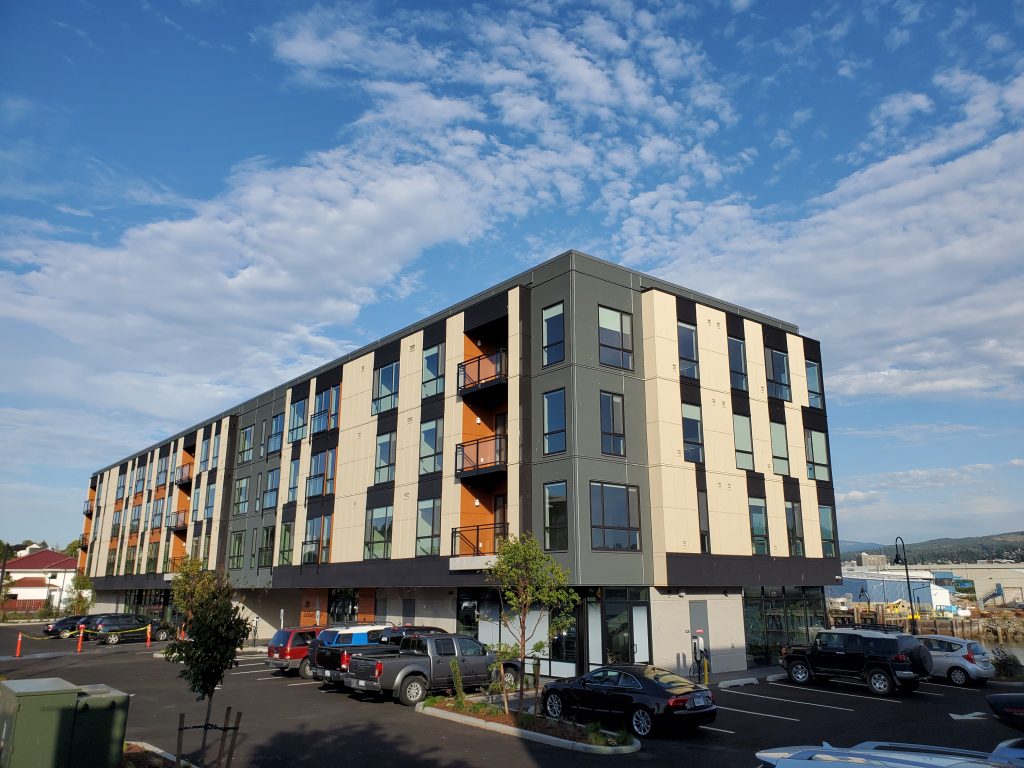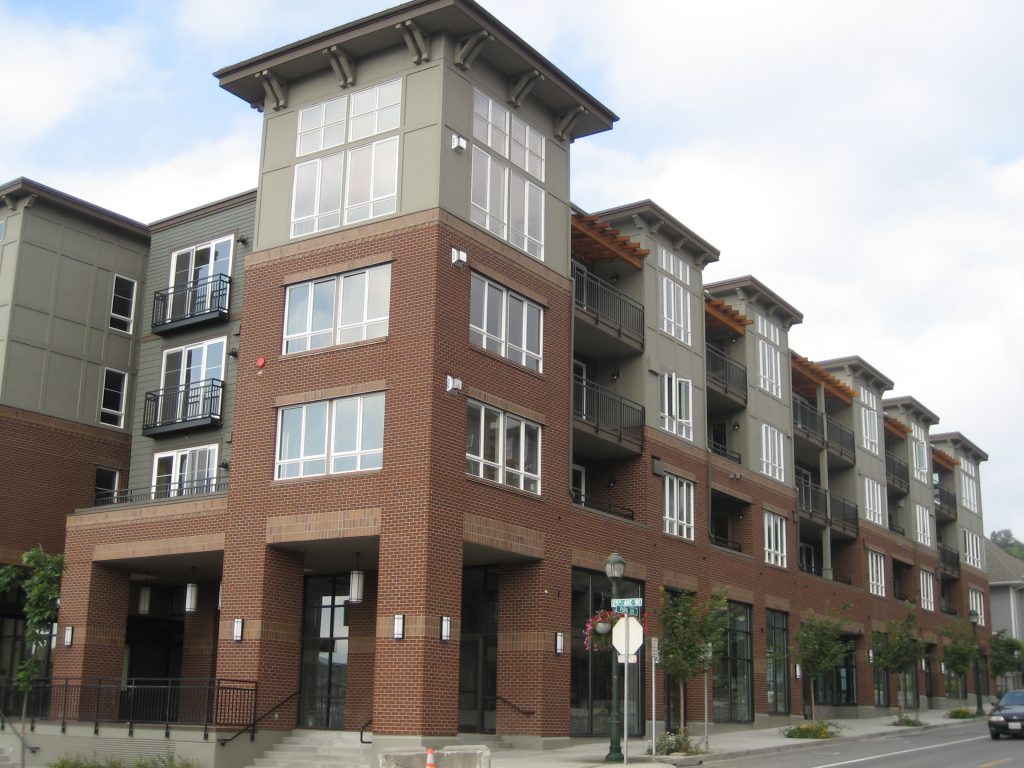Bellwether Apartments
Bellwether Apartments
Bellingham, Wa
Quantum Consulting Engineers provided structural design for this four-story 43,400 square foot mixed-use apartment building. Located on Bellingham’s waterfront, the Bellwether Apartments provide 42 affordable units, with sizes ranging from studio to two-bedroom apartments and a 4,100 square foot ground floor commercial space. The Bellwether has 57 parking spaces on site, vehicle charging stations, and a bike room with 20 stalls. Other amenities include shared spaces such as a kitchen and clubroom. Working closely with the Port of Bellingham, the design team was able to create a building that not only provides necessary housing but improves the surrounding shoreline and an existing trail with rain gardens and native plantings to control and filter storm-water runoff.
Architect: Caron Architects
Bellwether Apartments Read More »





