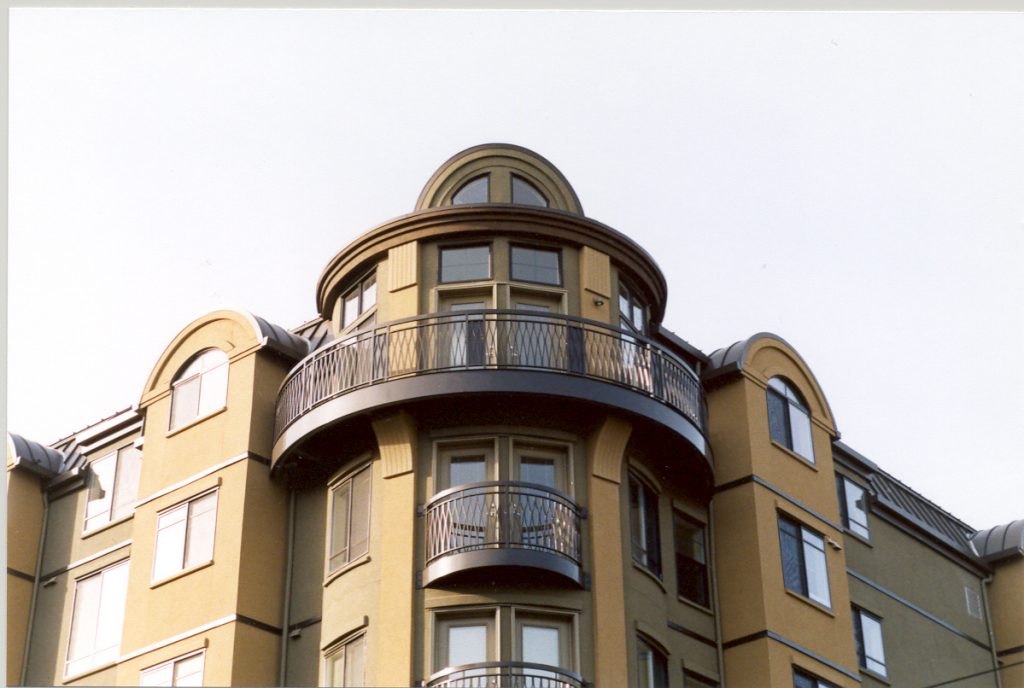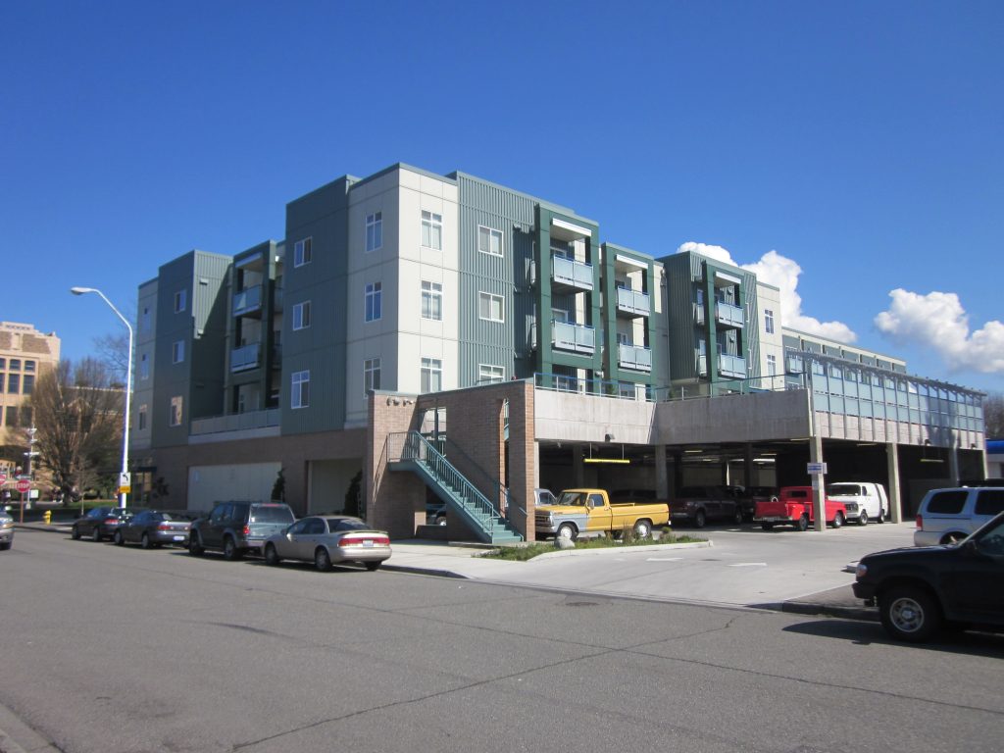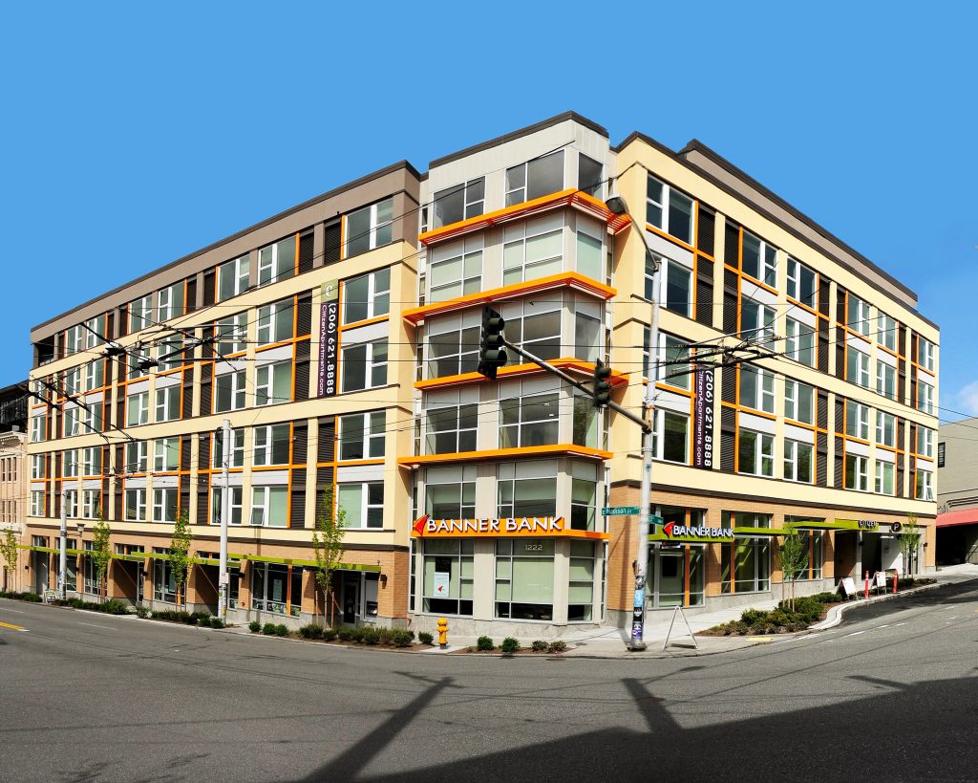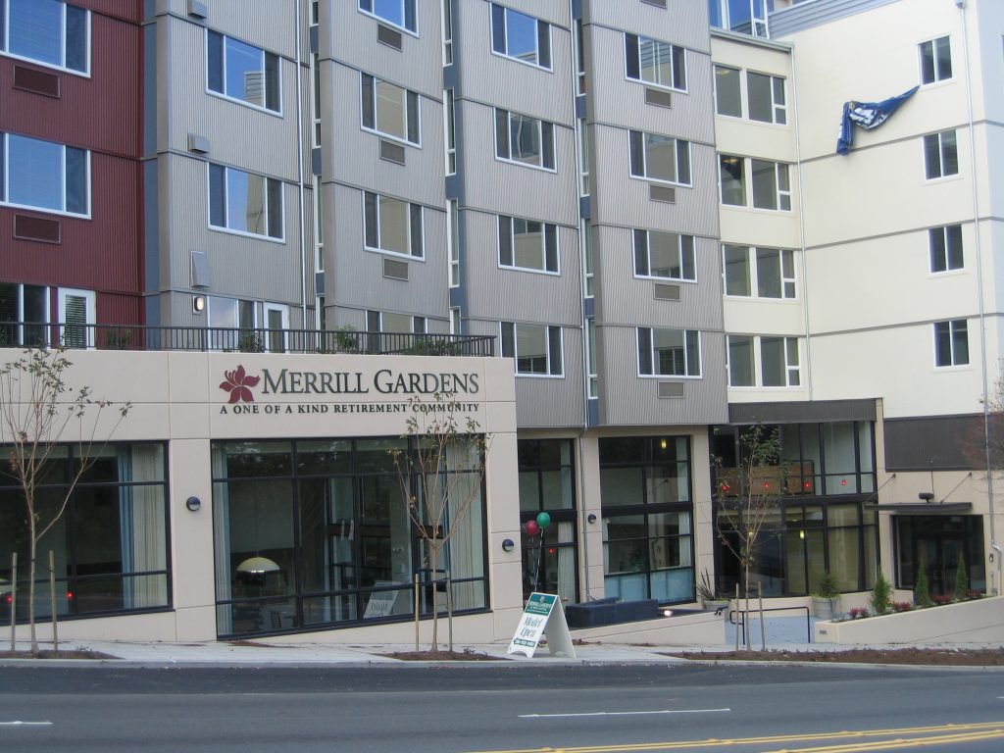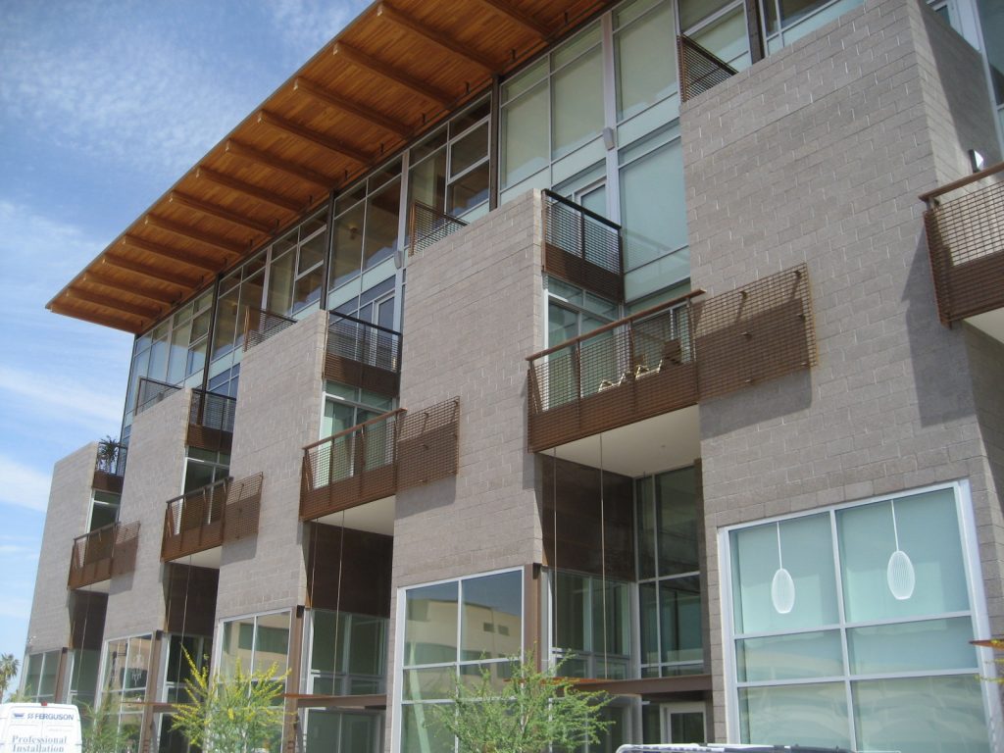The Selano
The Selano
Seattle, Wa
John Riley and Sandro Kodama provided structural design of a five-story residential building at the base of Queen Anne offering modern and distinctive in-city living. The building is situated on a challenging site and is constructed of five levels of wood framing over post-tensioned concrete slabs, features a domed rotunda, and has a standing-seam pitched roof. Thirty-four residences offer such features as vaulted ceilings, and decks with views of the Space Needle. A shared landscaped terrace provides residents with a view of the Olympics. Other building elements include retail space, live/work offices, and underground parking.
*John and Sandro performed this project while employed with another firm.
Architect: Runberg Architects

