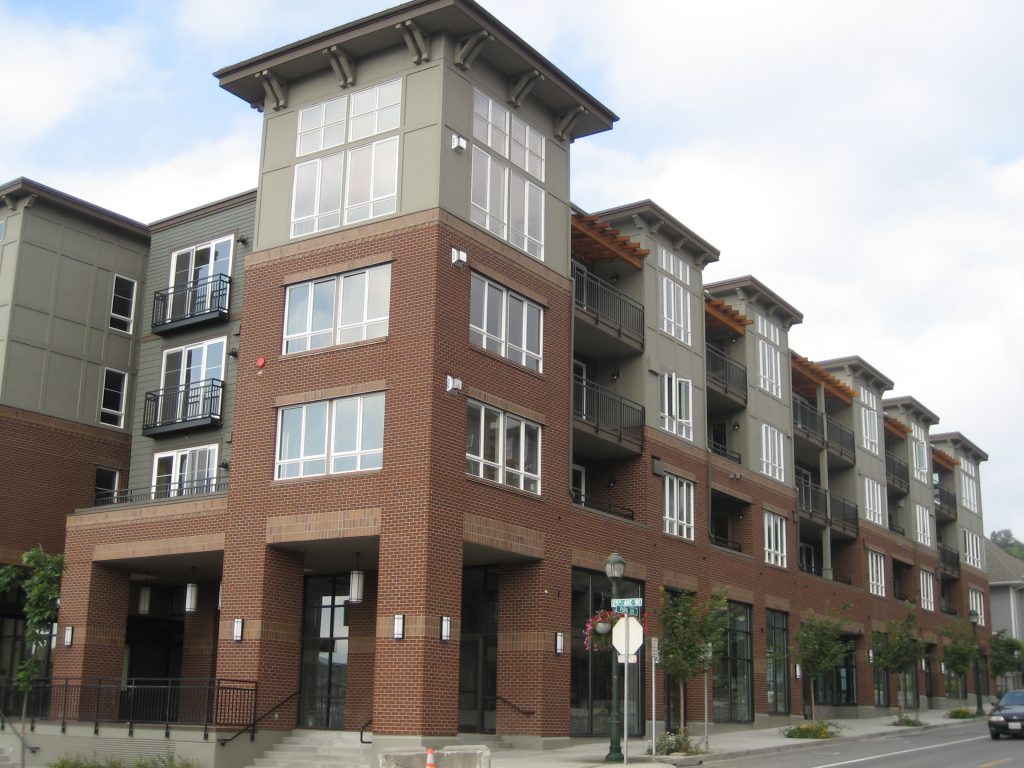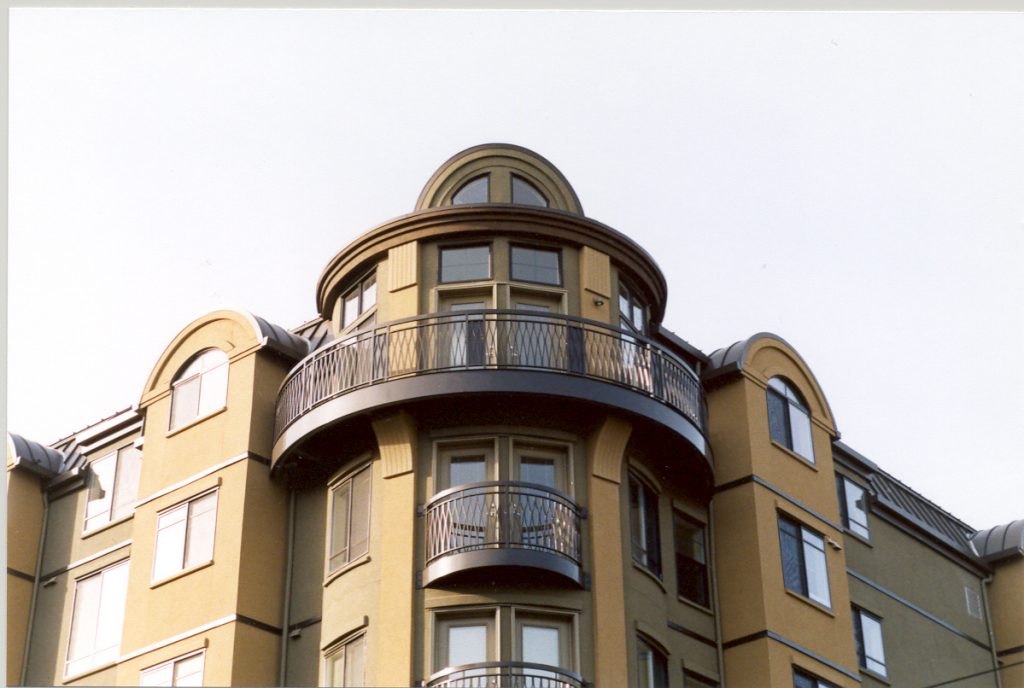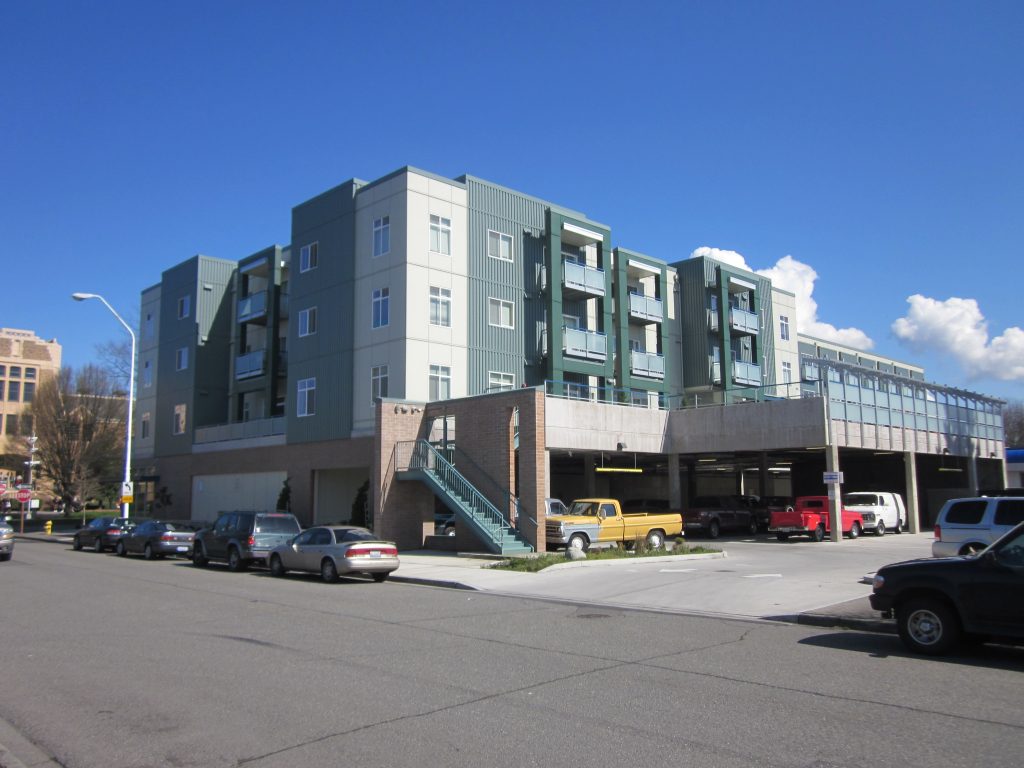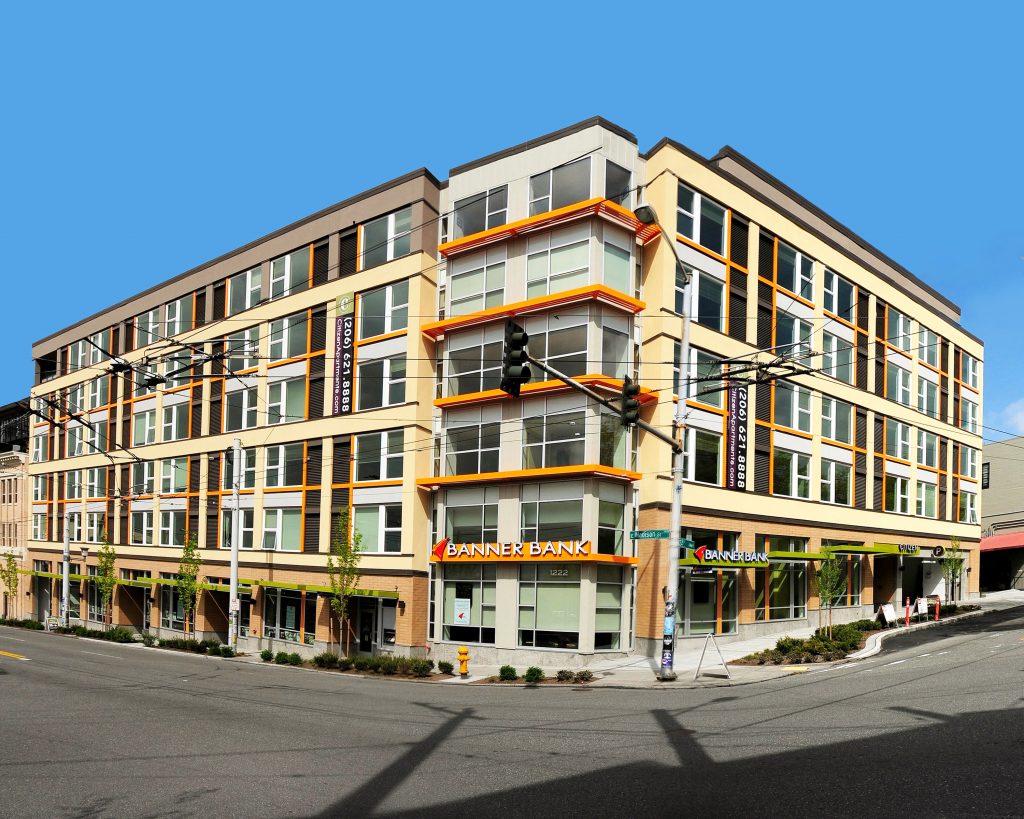Starpoint Condominiums
Starpoint Condominiums
Issaquah, Wa
Quantum Consulting Engineers provided structural design for a 92-unit mixed-use residential complex, created to be a new and vibrant live/work neighborhood in the center of the Issaquah Highlands Development of Issaquah Washington. The two buildings face each other on adjacent street corners and include street-level retail space and covered parking, a one-level underground parking level and three floors of condominiums above. Starpoint Condominiums feature numerous decks and balconies and both buildings are configured in a ‘U’ shape with a large central courtyard landscaped with large plants and trees. Views are of the surrounding hills and mountains.
Architect: Runberg Architects
Starpoint Condominiums Read More »





