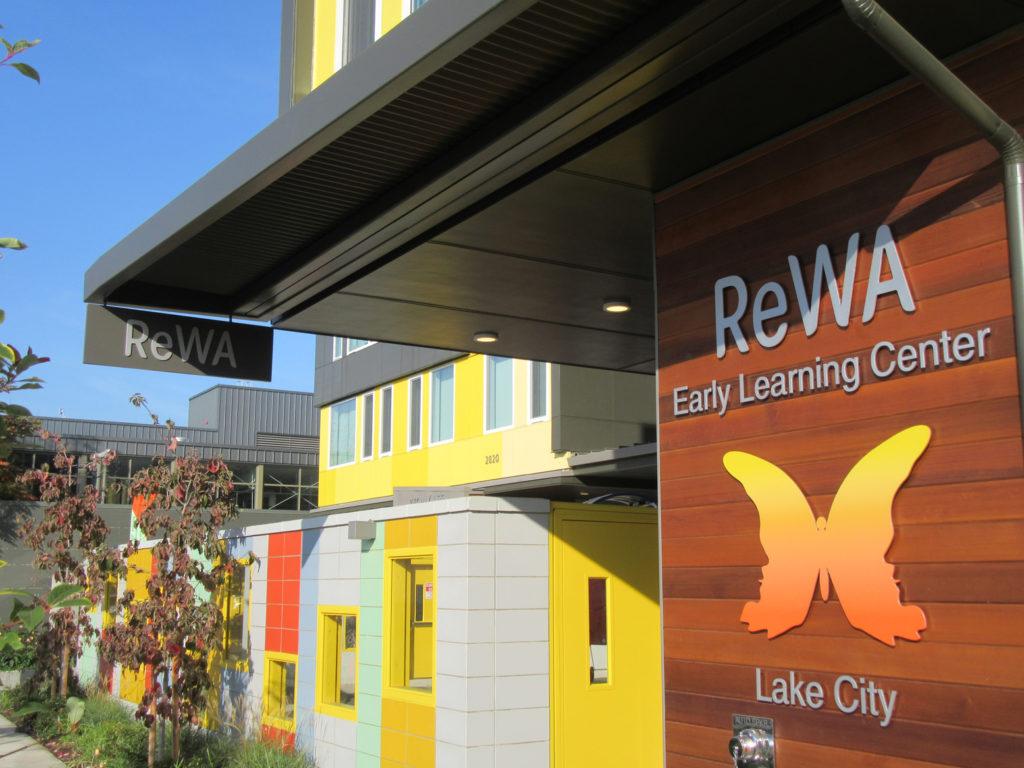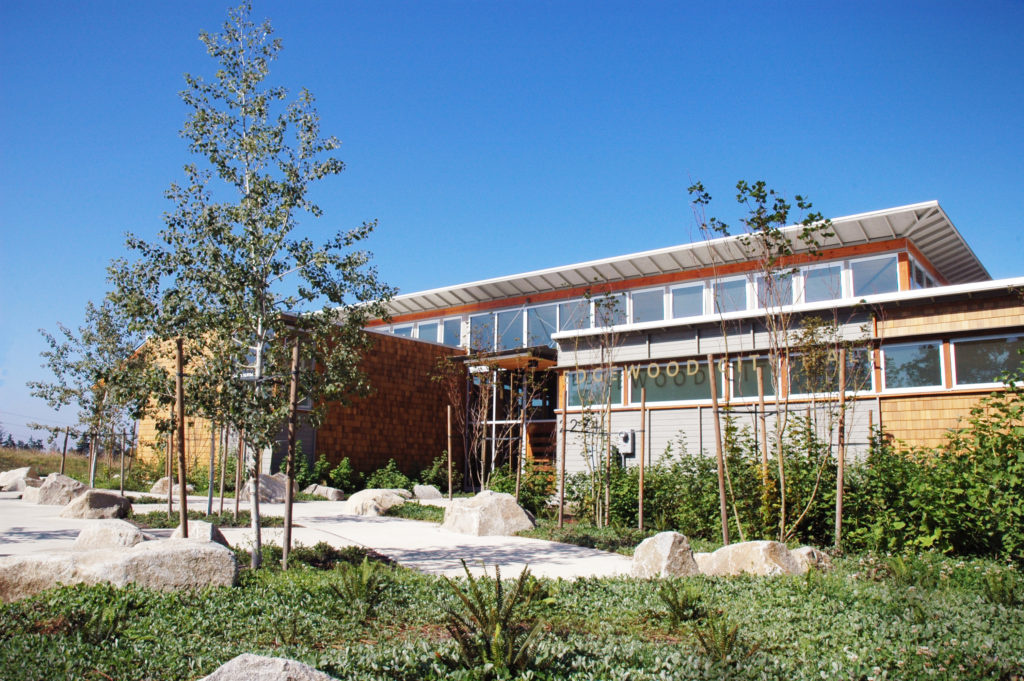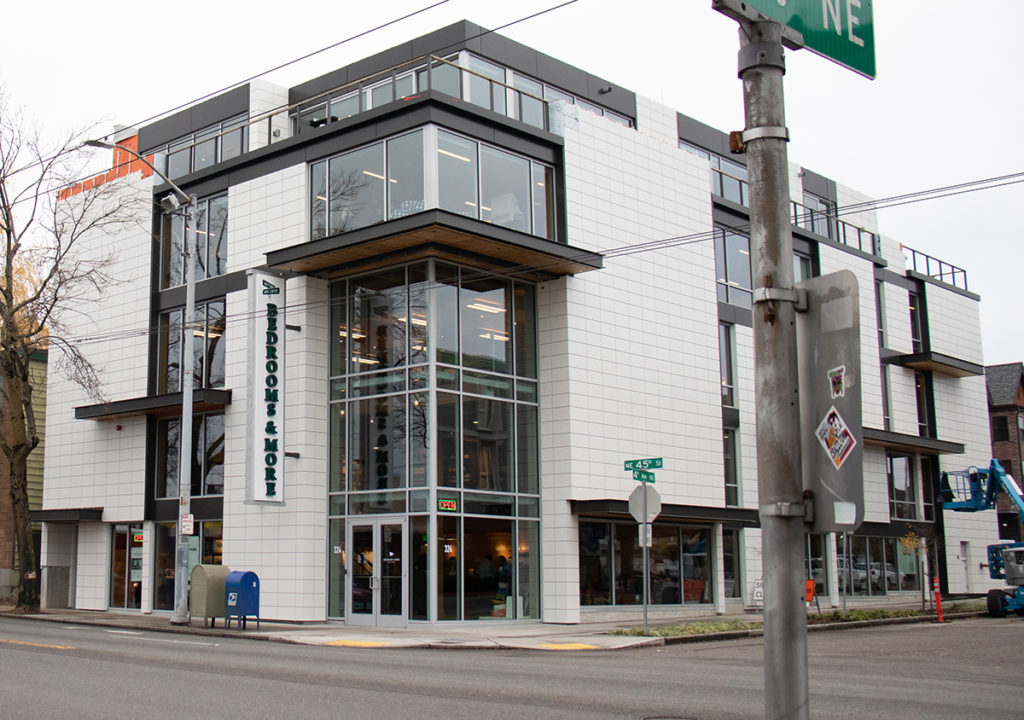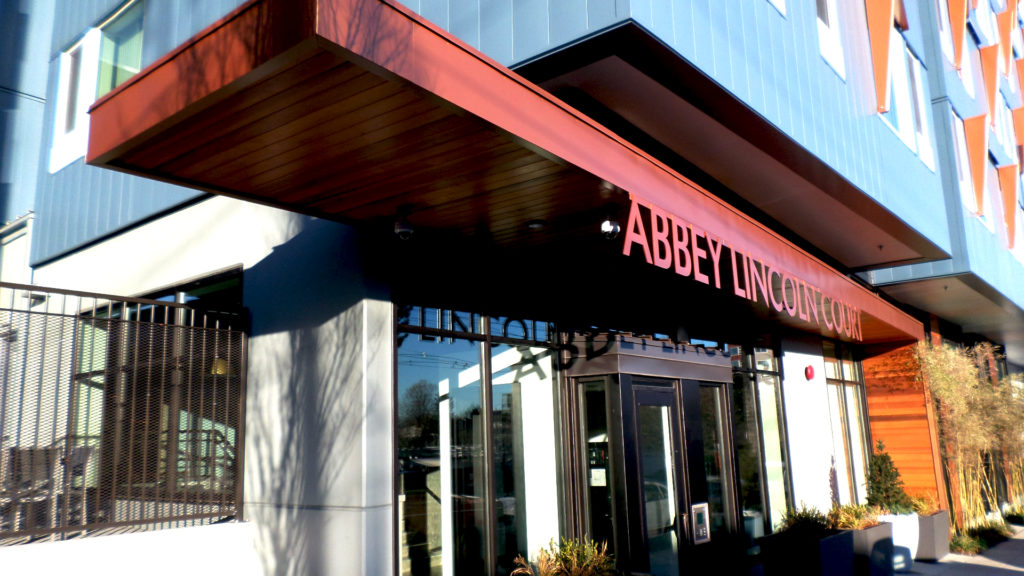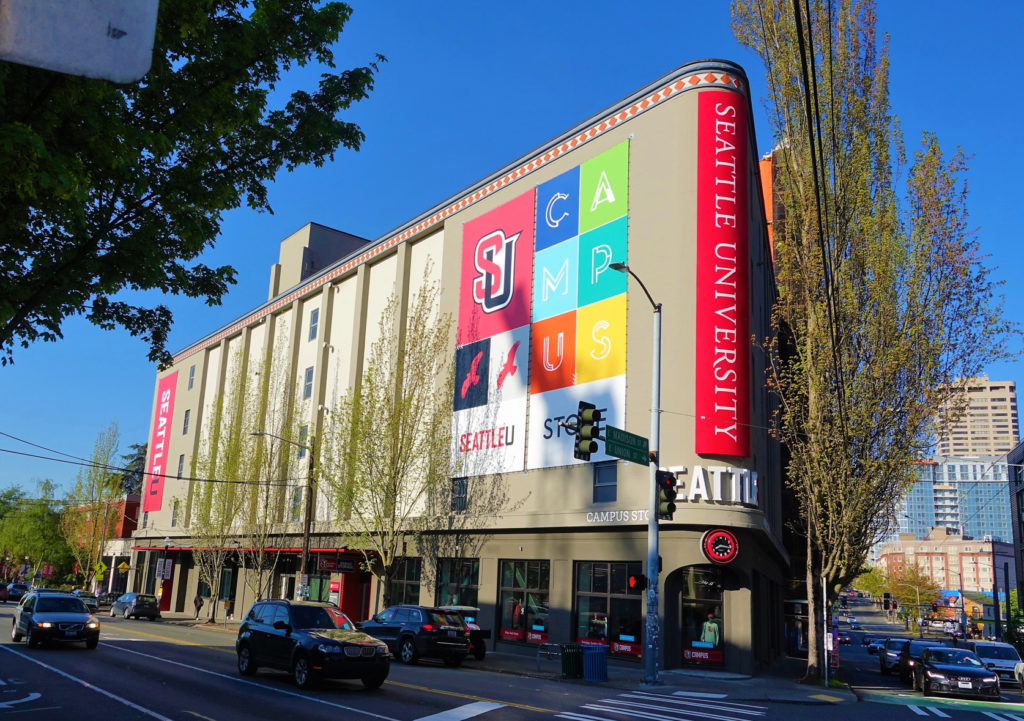The Tony Lee
The Tony Lee
Seattle, WA
Quantum Consulting Engineers provided the structural design for a six-story, 68,000 square foot mixed-use project. The client, Low Income Housing Institute, working with the Runberg Architecture Group, provided sustainable features to the building including a large, tenant-accessible green roof with a solar array. The 69 units are a mix of studio, one, two, and three bedroom apartments for families making 30% to 60% of the median income. The ground level includes a four-classroom preschool. The structural system is composed of a slab-on-grade, a post-tensioned concrete transfer slab, and 5 levels of wood framing. The foundation is partially supported on steel piles to mitigate the liquefaction hazard.
Winner of 2019 Multifamily Executive’s (MFE) Merit Award in Affordable Housing.
Architect: Runberg Architecture Group

