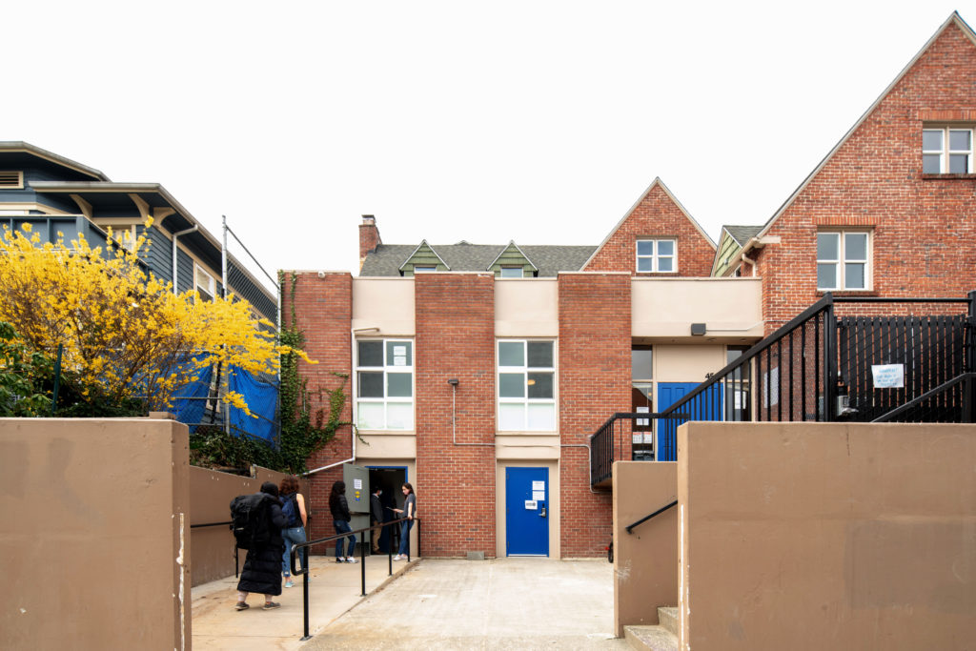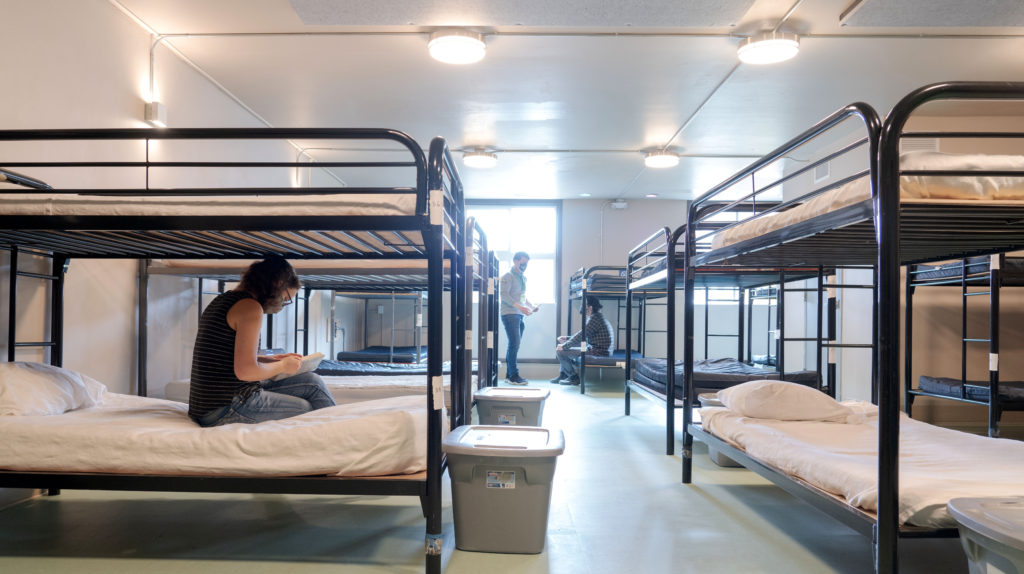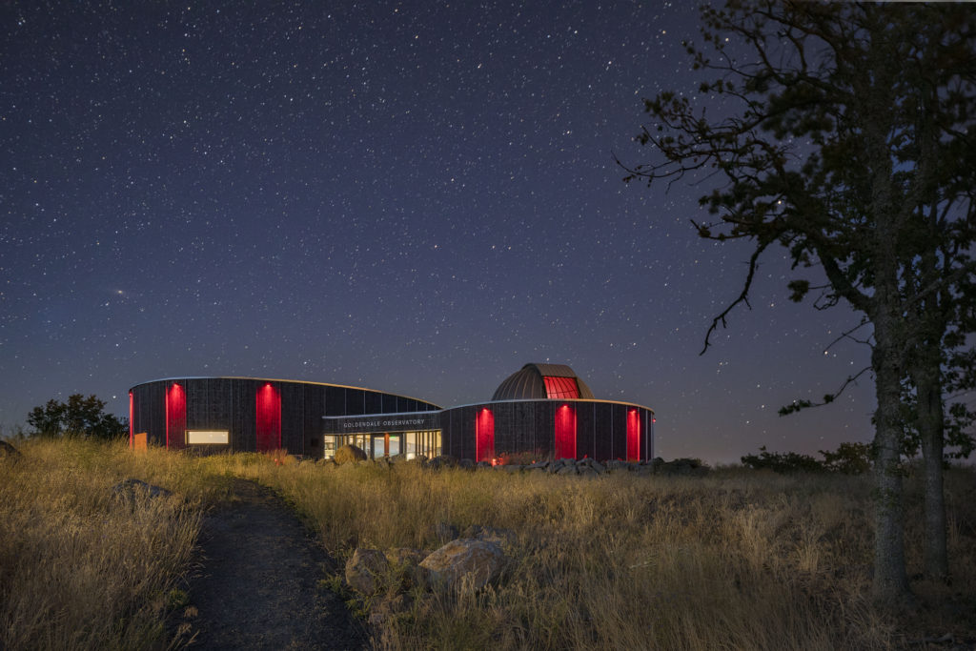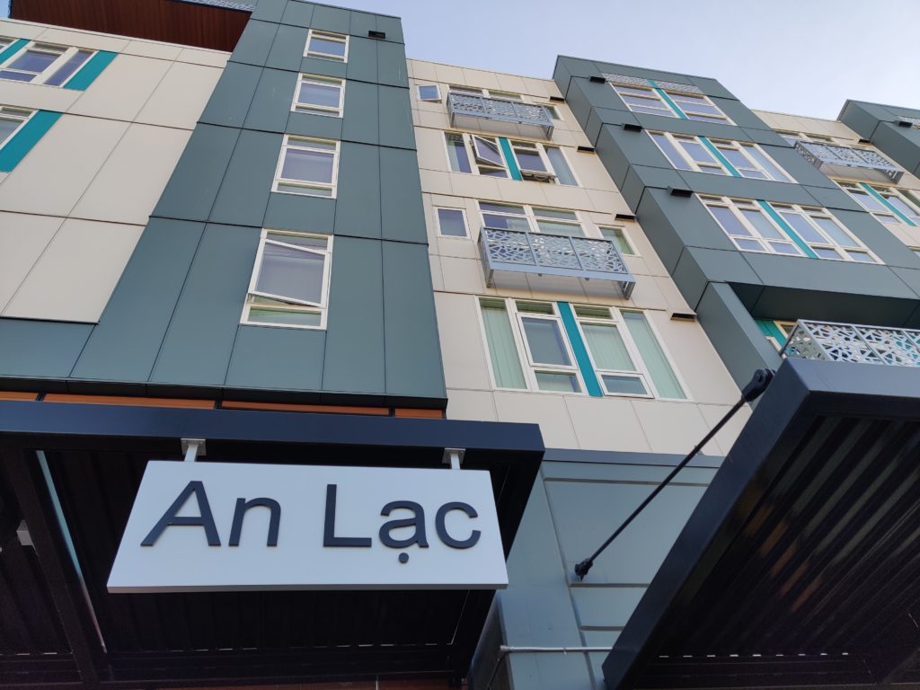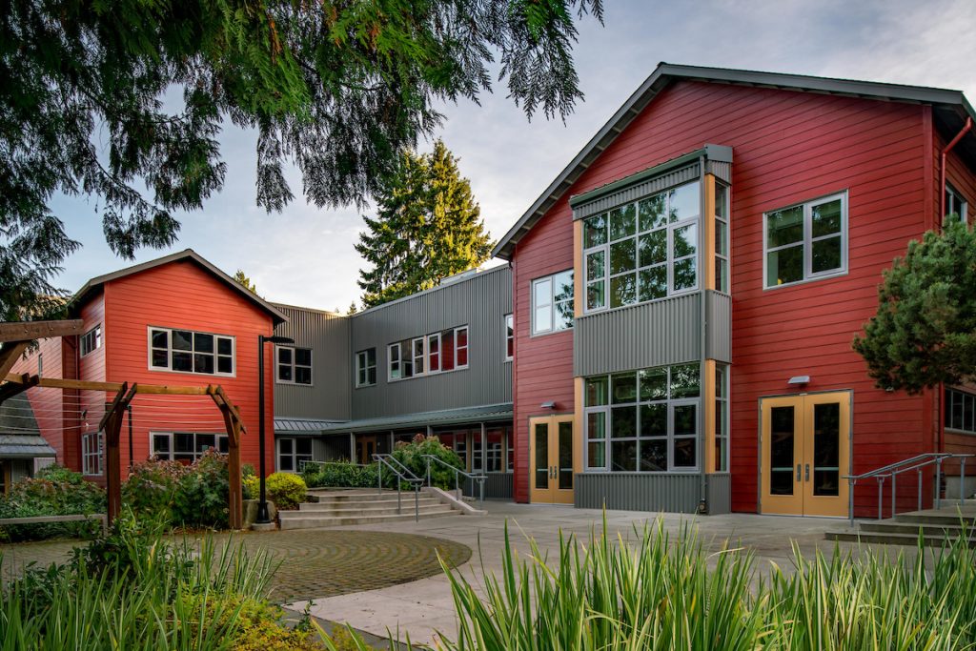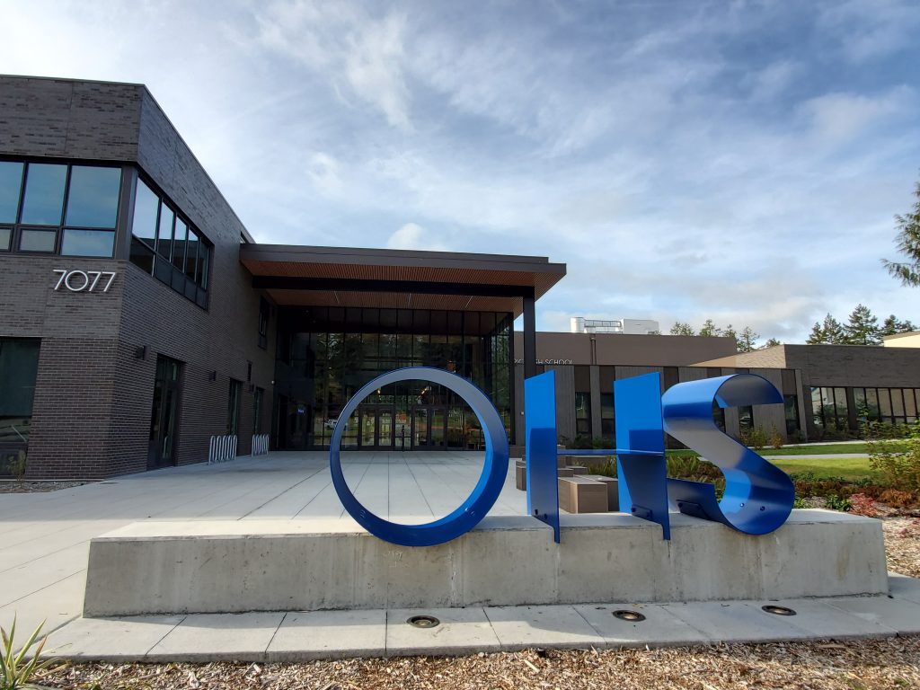Project Profiles
Goldendale Observatory
Goldendale, WA
Quantum Consulting Engineers provided structural design services for the remodel and addition to the observatory. The 4,000 square foot building is located within the 5-acre hilltop site of the Goldendale Observatory State Park. Housing one of America’s largest public telescopes, this educational space acts as a hub for viewing significant astronomical events, including the solar eclipse of 2017. The elliptical and circular shapes in plan provide for unique spaces inside and out and required creative engineering solutions utilizing concrete, steel and wood.
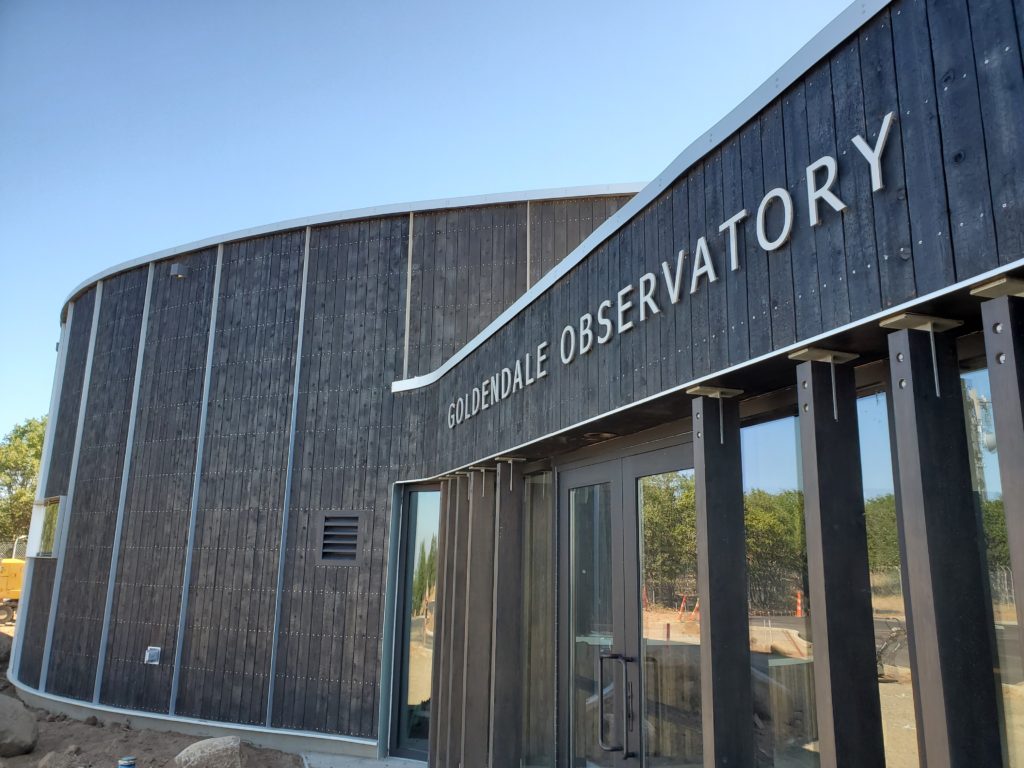
Goldendale Observatory Read More »
An Lac
Seattle’s International District
Quantum Consulting Engineers provided the structural
design and construction administration for the 78,500
square-foot mixed-use property found in the Little Saigon
neighborhood of Seattle’s International District. An Lac is six
stories comprised of retail and office spaces as well as 69
affordable housing units. Developed by the Low Income
Housing Institute to also function as their home office, it has
won several awards including ‘2020 NAIOP Night of the
Stars’ and DJC’s Project of the Week. The name ‘An Lac’ was
inspired by the Vietnamese term for tranquility. It offers
sustainable design elements that focus on energy efficiency
like rooftop solar panels, fresh air ventilation, green roof
areas that reduce site runoff and specific landscaping that
reduces irrigation needs. The building also provides a large
roof deck with a panoramic lookout.
Architect: Runberg Architecture Group
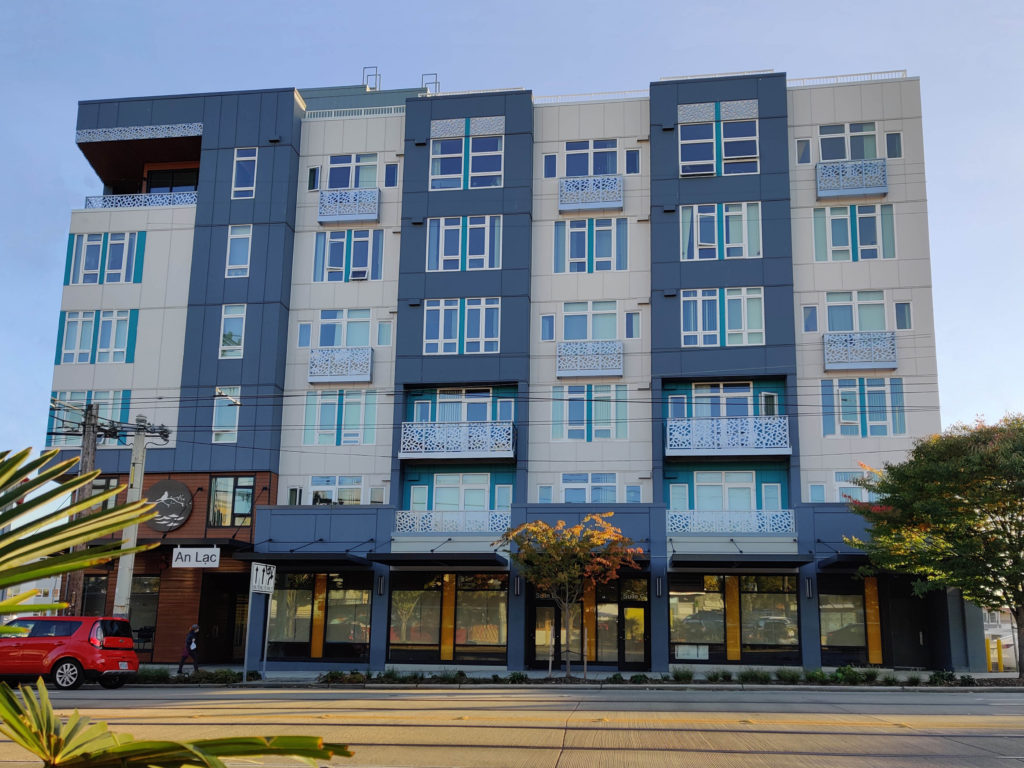
The Evergreen School
The Evergreen School
Shoreline, WA
Quantum Consulting Engineers provided structural design services for The Evergreen School in Shoreline, Washington. Founded in 1963, this private Pre-K-8 school aims to teach 450 highly capable students in a fun, innovative, and supportive environment.
This project added over 27,000 square feet of new construction to the existing school, including outdoor learning and play spaces, a new administration suite, a multi-purpose room, community gathering areas, and the BIG Lab, the creative center of the campus. Quantum also provided structural upgrades to 15,000 square feet of existing building areas.
Architect: Bassetti Architects
The Evergreen School Read More »
Olympic High School Additions and Modernization
OLYMPIC HIGH SCHOOL ADDITION & MODERNIZATION
Bremerton, WA
Quantum Consulting Engineers provided the structural engineering for a 92,500 SF addition to Olympic High School, in Bremerton, WA. The design included new classrooms, technical labs, a Performing Arts Center, a high-bay common area and an updated cafeteria and kitchen area. The Performing Arts Center is comprised of a (417) seat main theater with orchestra pit, a black box theater, music classrooms and practice rooms.
During the design process, we recognized that the classroom configurations stacked between floors, which leant itself well to light wood-framed construction for greater structural economy and sustainability. The Commons area was framed with deep glulam beams and columns in conjunction with a long-span custom steel truss that allowed for a clerestory window to allow natural light into the space. The Performance Arts Center was framed with CMU walls and a steel roof trusses.
The new construction was designed with sustainability and energy efficiency in mind and the new building uses 70% less energy than building code requirements. Because of this, Olympic High School qualified for the Puget Sound Energy Conservation Grant and received an AIA Civic Design Award.
Architect: Sundberg Kennedy Ly-Au Young
Olympic High School Additions and Modernization Read More »

