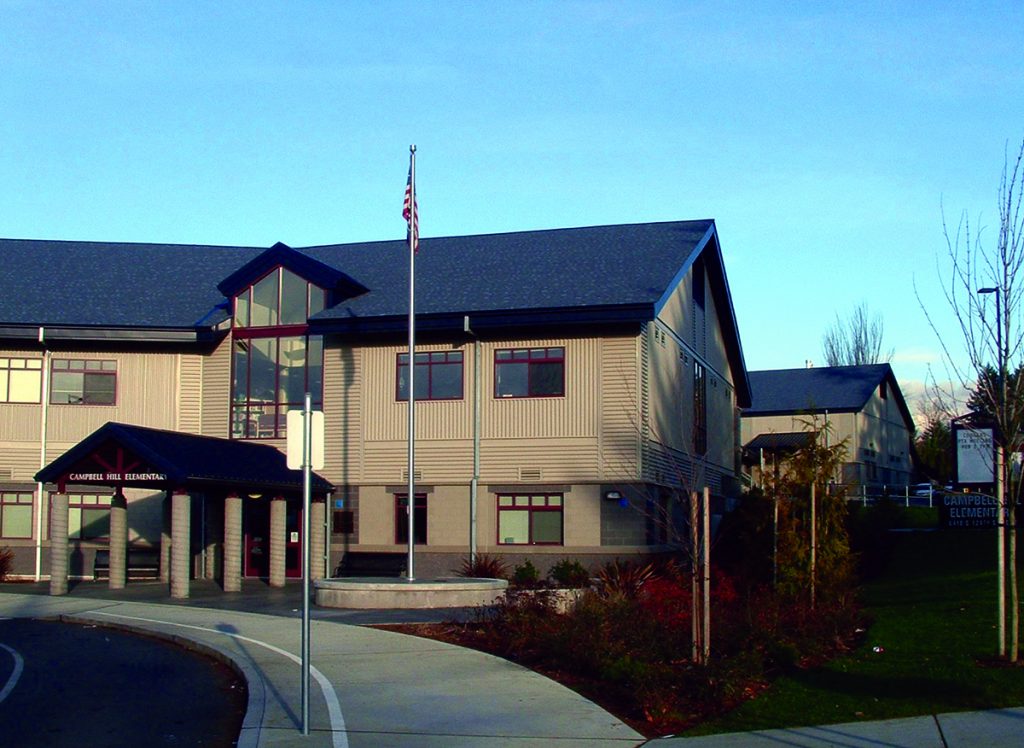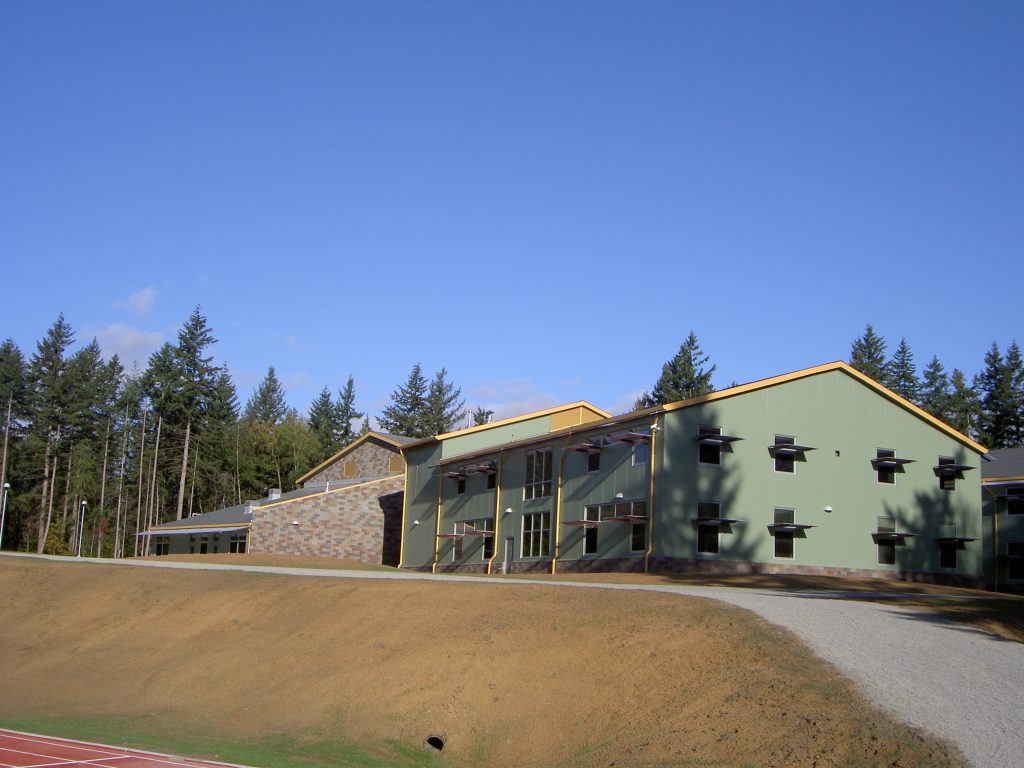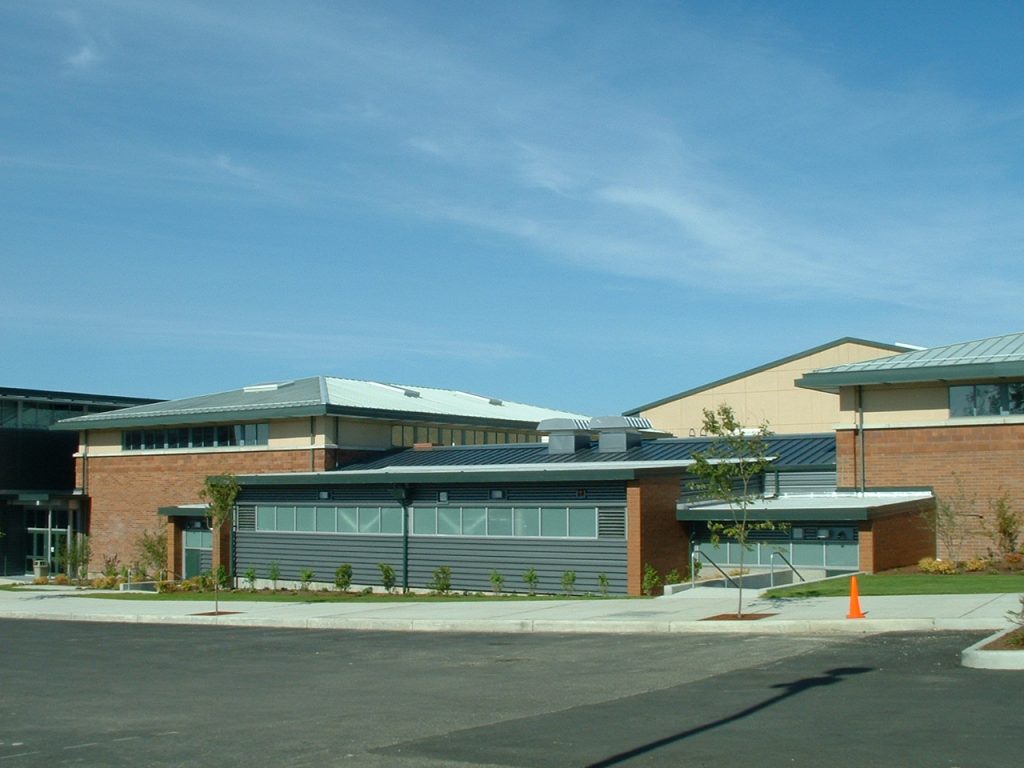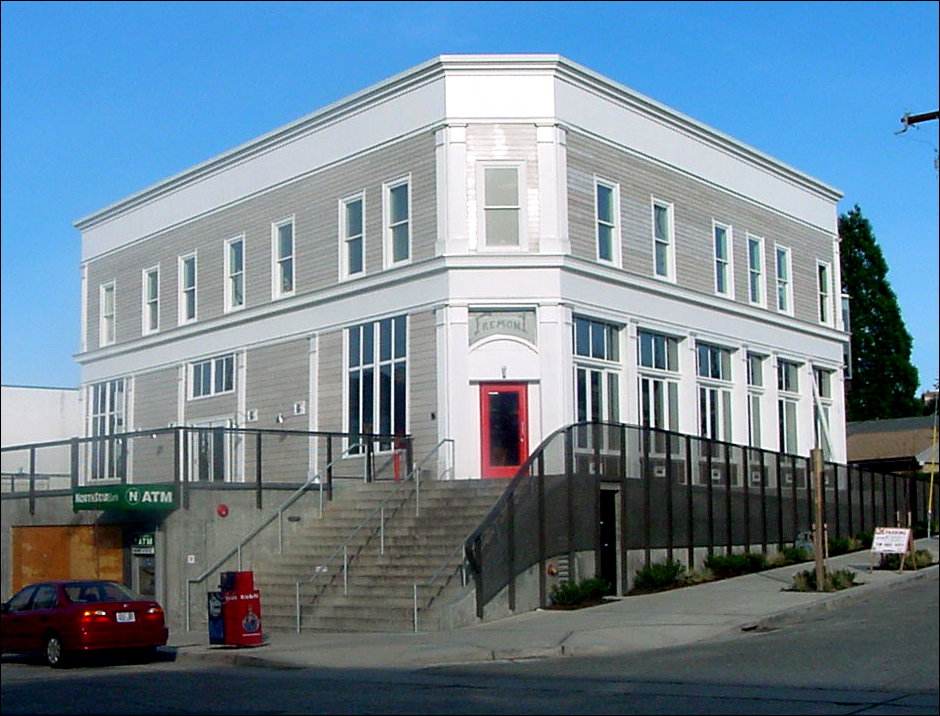Campbell Hill Elementary School
Campbell Hill Elementary School
Renton, WA
Quantum principals John Riley and Jack Wiggins provided structural design and management for a new elementary school in Renton. The 9.5-acre site features a 55,800 SF facility housing classrooms, offices, conference rooms, workrooms, a kitchen, a cafeteria, common areas, a gymnasium, a music room, and a library/media center.
The site was challenging due to its unusual shape and sloping terrain. To accommodate, two classroom wings were designed to come together at the center of the building and connect the floors with a central, open stairway. The lower floor, containing administrative offices, is the main entry, while the upper floors include a library, and special services such as counseling, physical therapy, and daycare. Portions of the building are designed to be sectioned-off, improving security for after-hours neighborhood uses.
Outside, an all-weather baseball/soccer field, hard-surface play areas, covered shelters, and a small outdoor amphitheater wrap around the campus.
*John and Jack performed this project while with another firm.
Architect: BCRA Architects
Campbell Hill Elementary School Read More »





