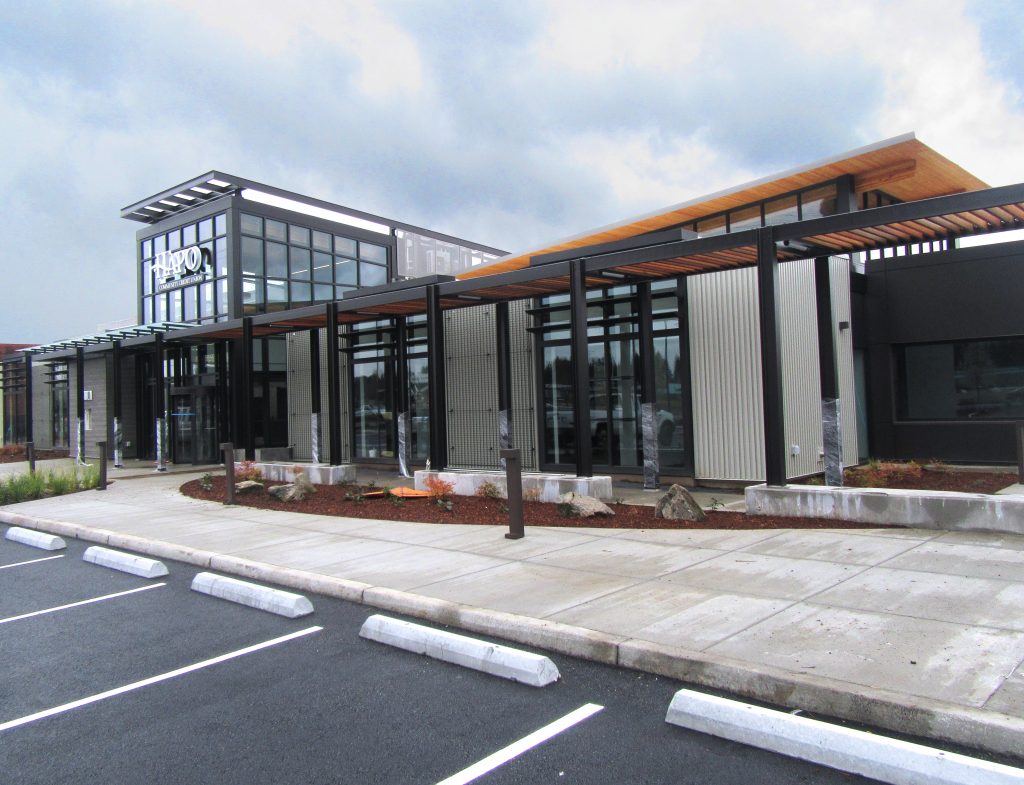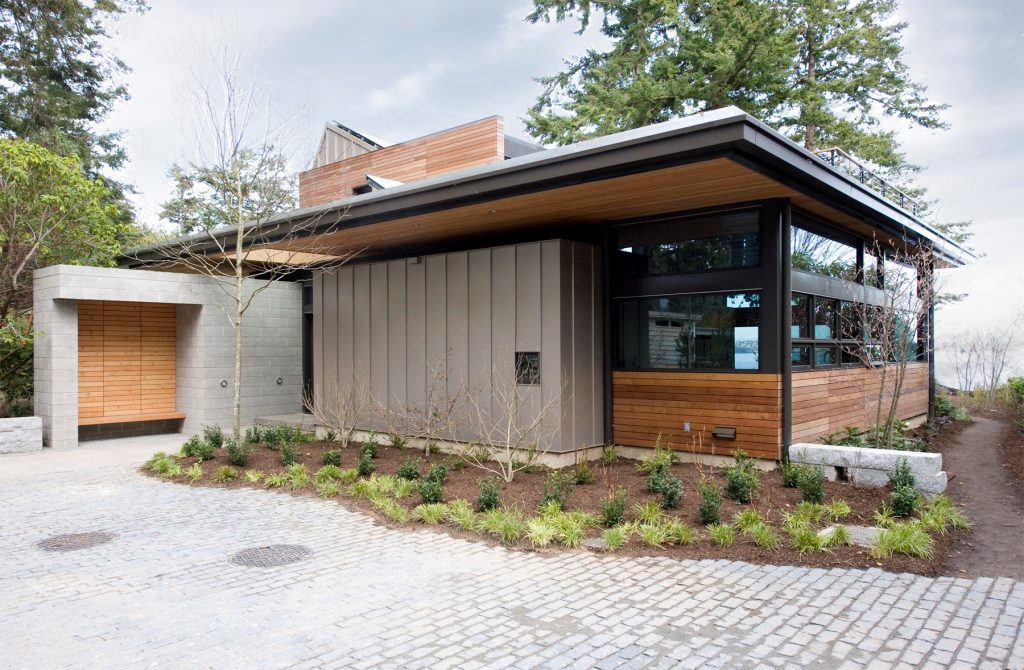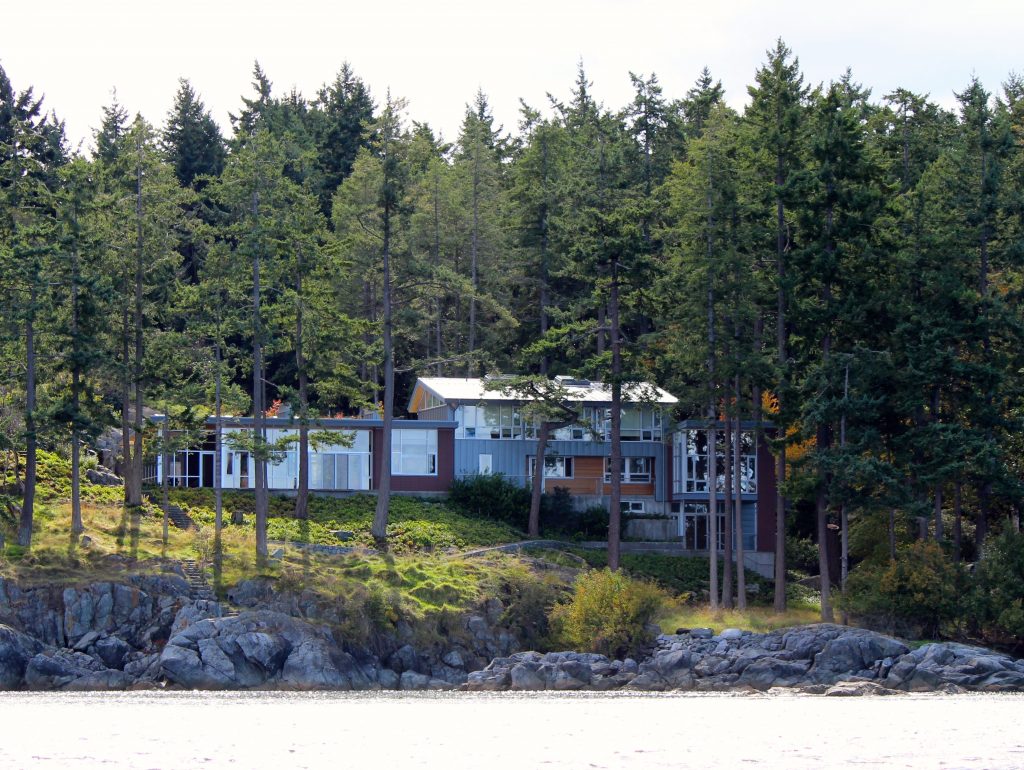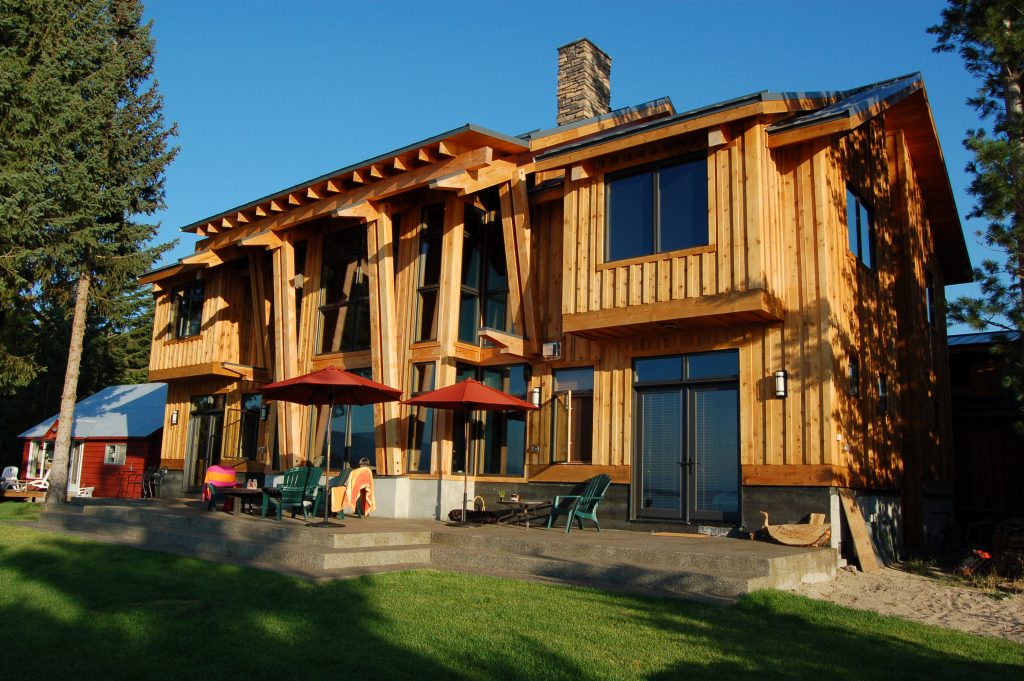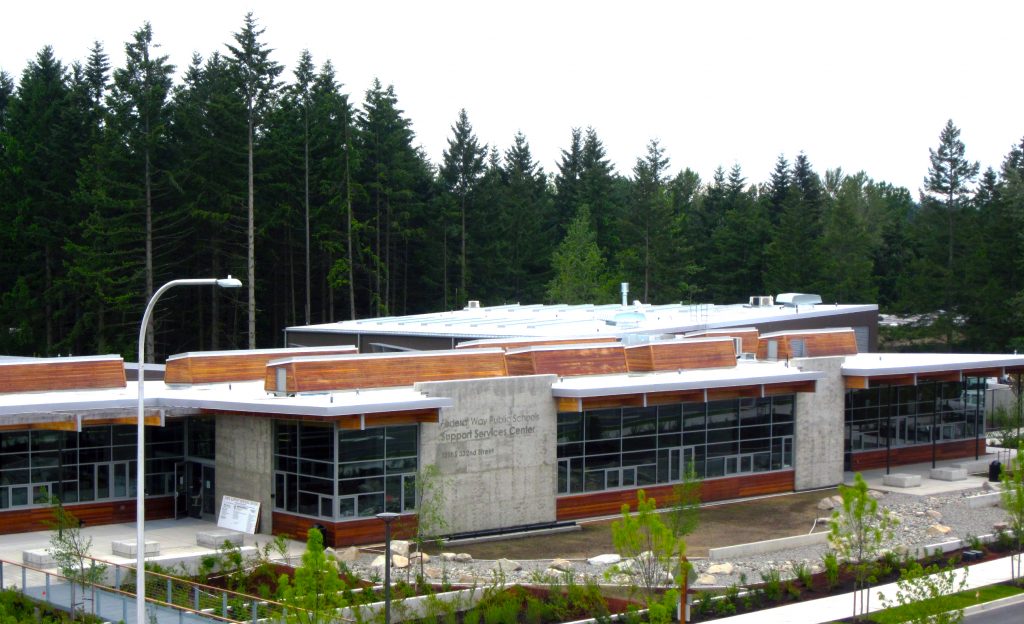Hapo Credit Union
Hapo Credit Union
Various Locations
Quantum Consulting Engineers provided the structural engineering services for development of typical branch facilities for HAPO Community Credit Union. The branches typically contain approximately 2,500 to 4,600 square feet of enclosed space. Each branch consists of a main building with feature tower entry, drive through canopy, and miscellaneous site trellises. The structures are wood framed with conventional concrete foundations. The latest sites are designed to LEEDS standards.
Architect: EHS Design

