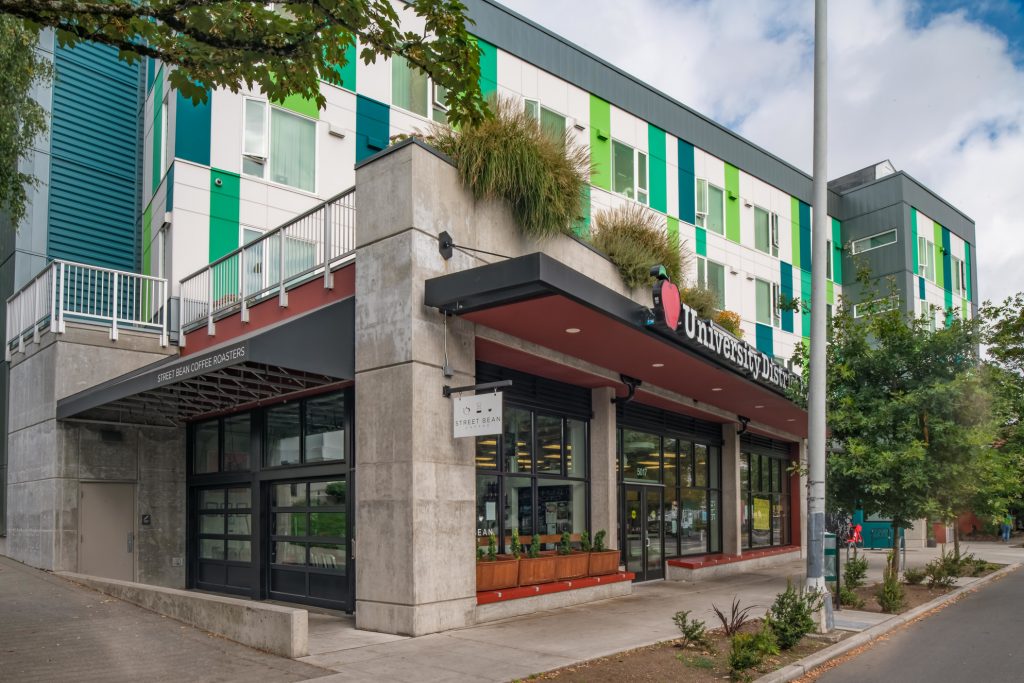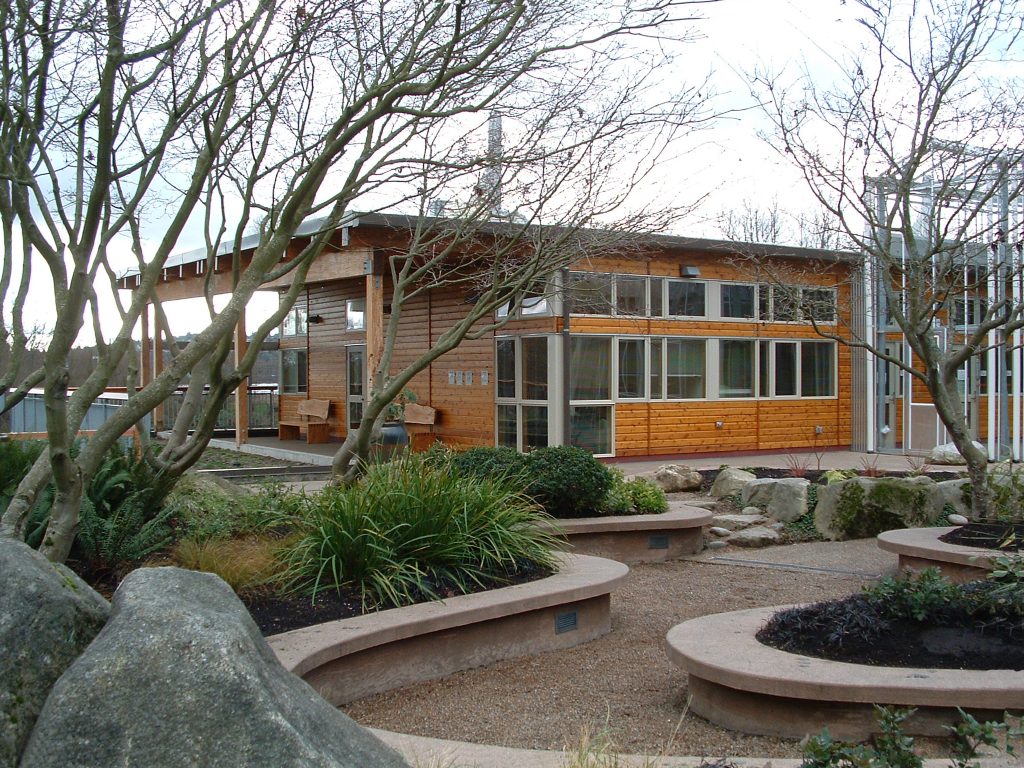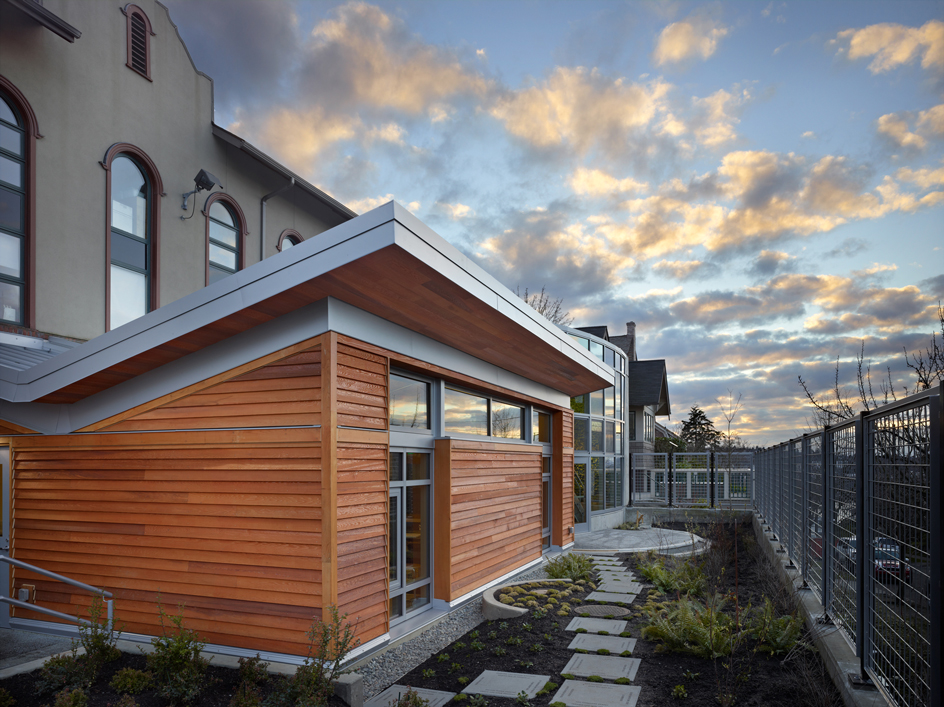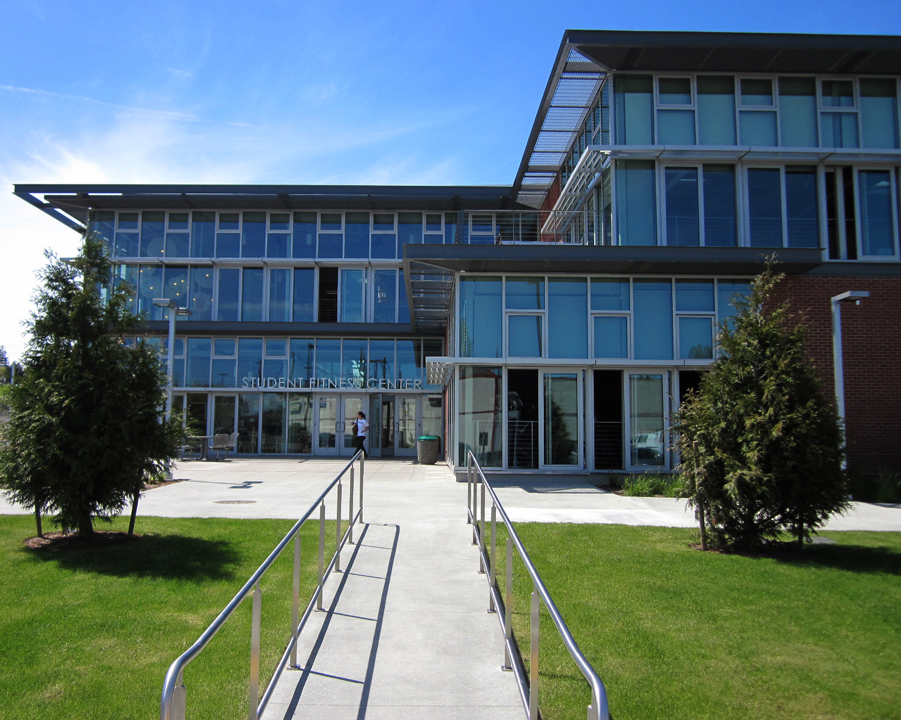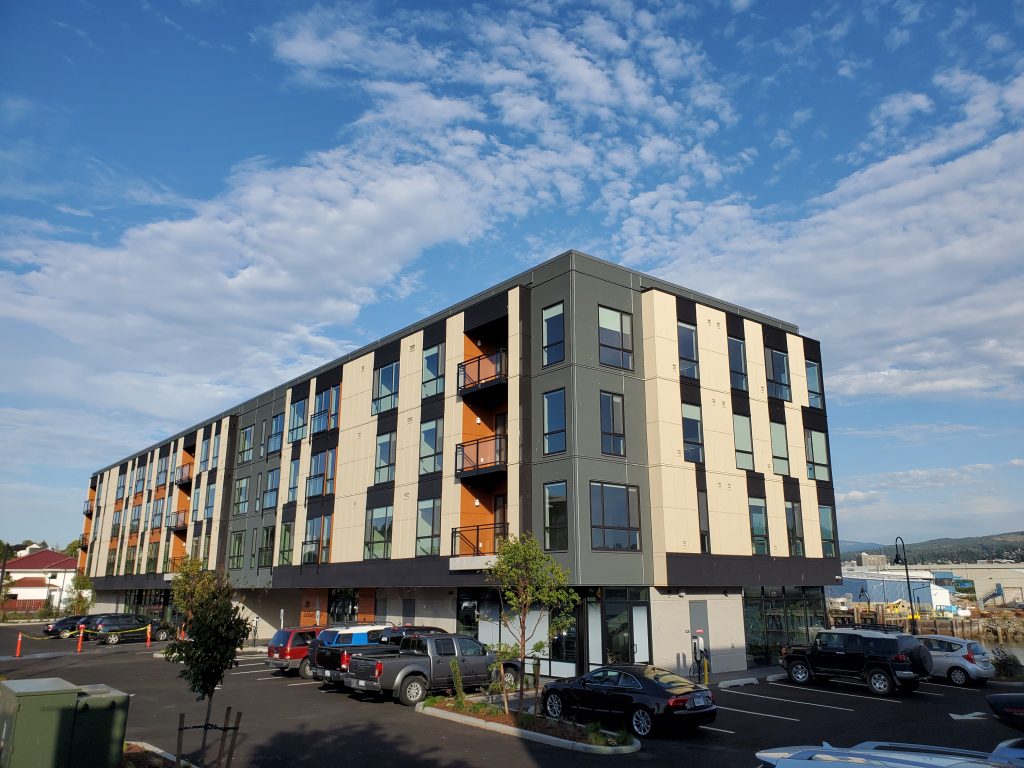The Marion West
The Marion West
Seattle, Wa
Quantum Consulting Engineers provided structural engineering for the 37,000 sq. ft. Low Income Housing Institute, Marion West building. The four-story 50-unit building is located in the University District. The units are studios ranging 400 square feet. The University District Food Bank is located on the ground floor. The rooftop garden supplies vegetables and herbs for the University District Food Bank.
Architect: Runberg Architects

