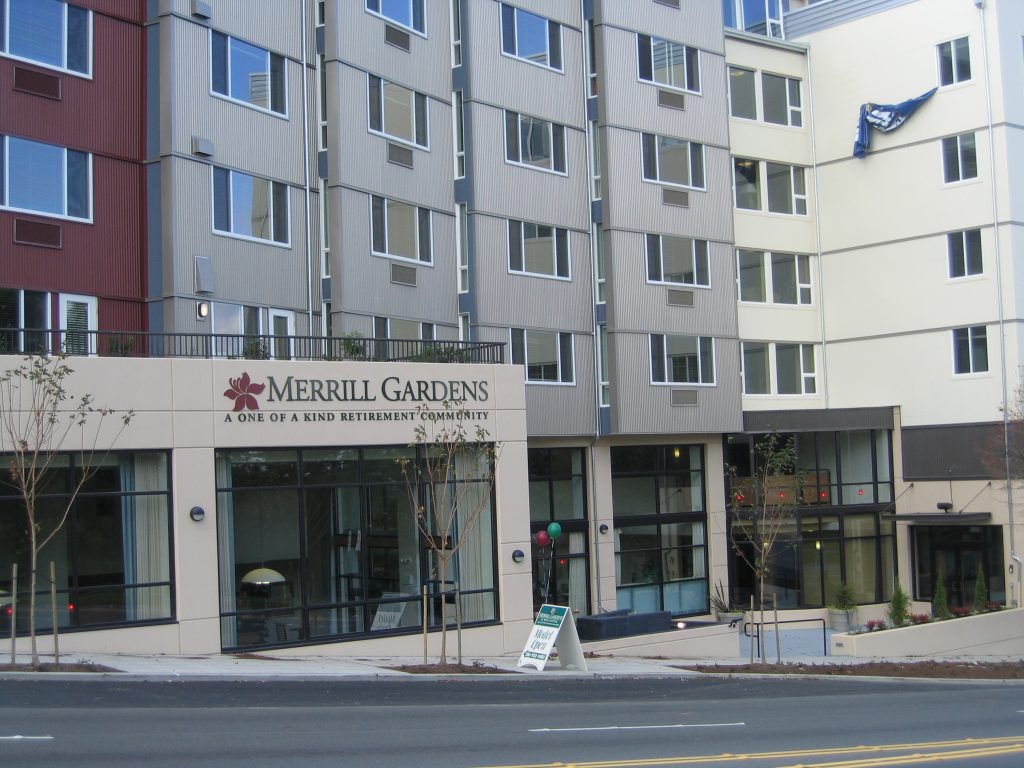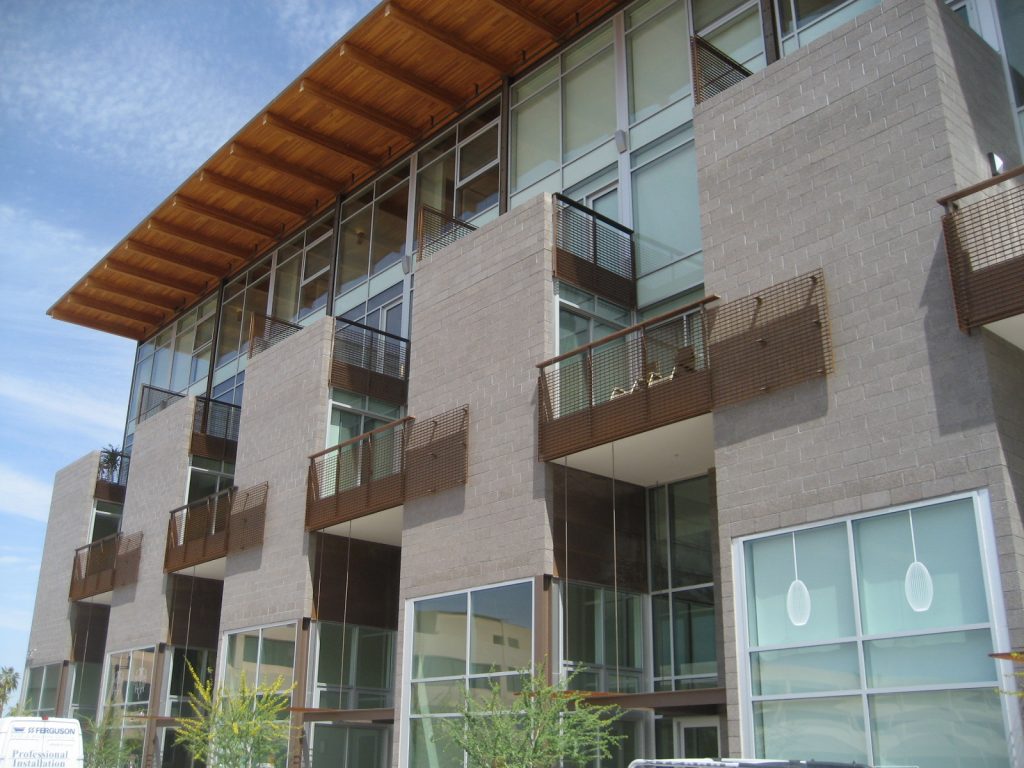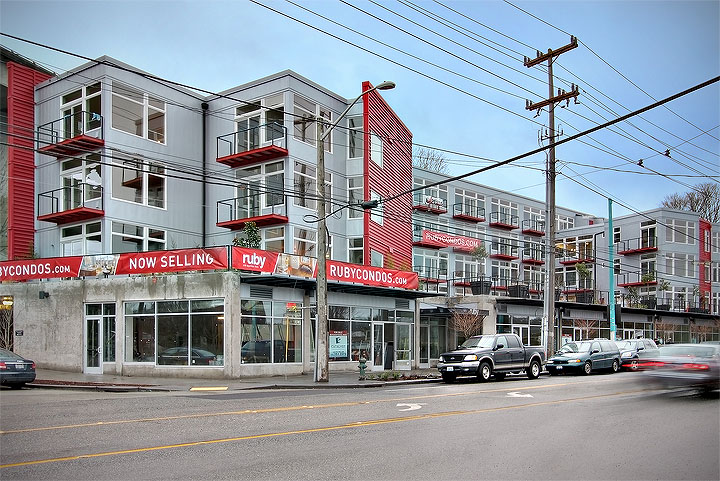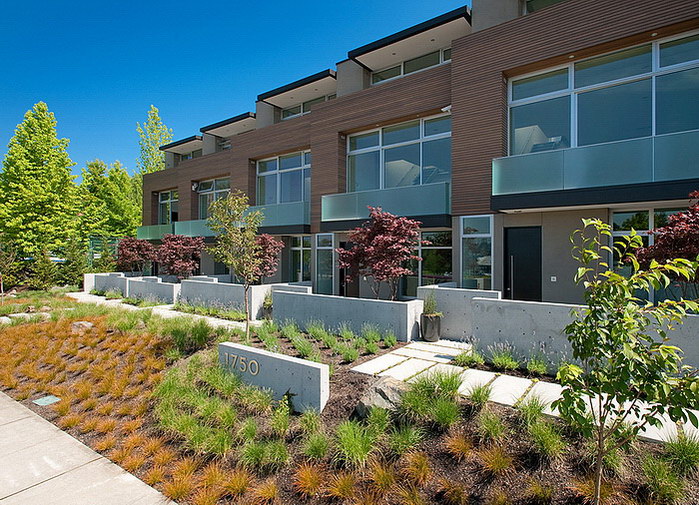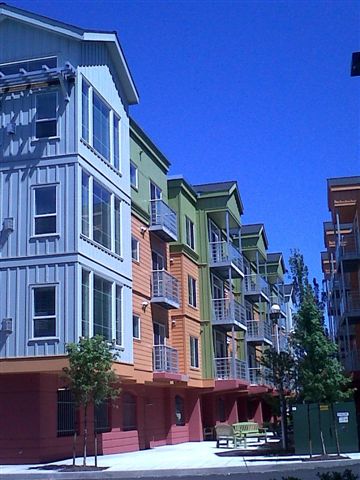Merrill Gardens
Merrill Gardens
Seattle, Wa
Quantum Consulting Engineers provided structural design for an 81-unit assisted-living facility in West Seattle. Common dining, a theatre/media center, shops, and activity rooms occupy the first floor and plaza level, with two levels of parking below, and five stories of residential living above. The facility also features a rooftop deck and gardens.
The residential portion of the building is sited to take advantage of the dramatic views and to encourage an active public courtyard. The building has two main entrances for the residents. One faces a spacious plaza to the east, and the other is located through the vehicle entrance in the form of a porte-cochere. Loading berths are provided off the alley.
The lower floors of the building are composed of structural concrete with post-tensioned slabs, while the upper residential levels are constructed of light-gauge steel joists and panelized steel stud-bearing walls, while utilizing plywood floor and interior wall sheathing, and “sure-board” panels on exterior walls.
The building was initially designed and permitted as residential mixed-used apartments with a wood-framed superstructure. The shift in use to an assisted-living facility during construction required the superstructure to be framed with light-gauge steel to meet more stringent state regulations. This resulted in significant changes to the superstructure, and concrete parking and plaza levels. The structural design was re-analyzed and resubmitted to the City for approval within a very short timeframe, with our structural team and the contractor working closely throughout the process to help maintain the tight schedule and effectively deal with the design changes.
Architect: Runberg Architects

