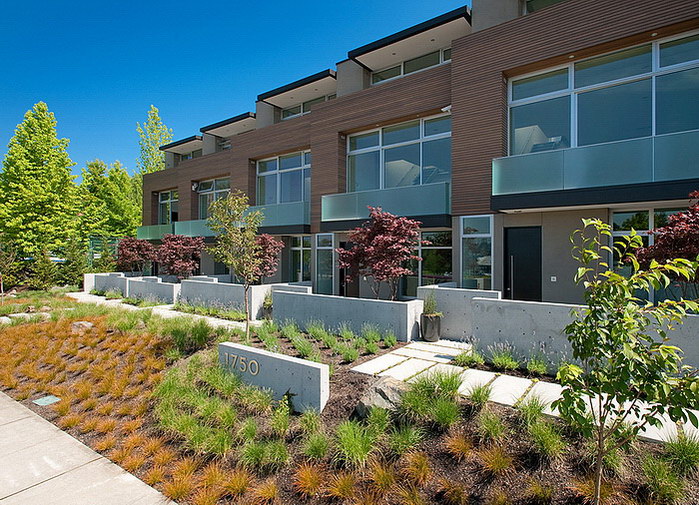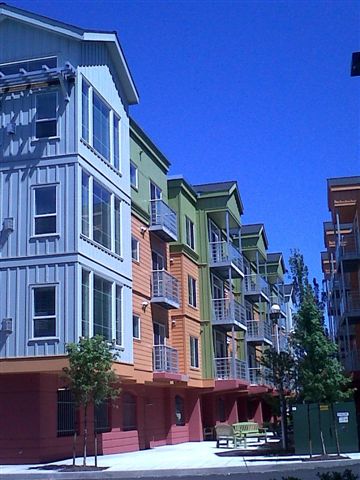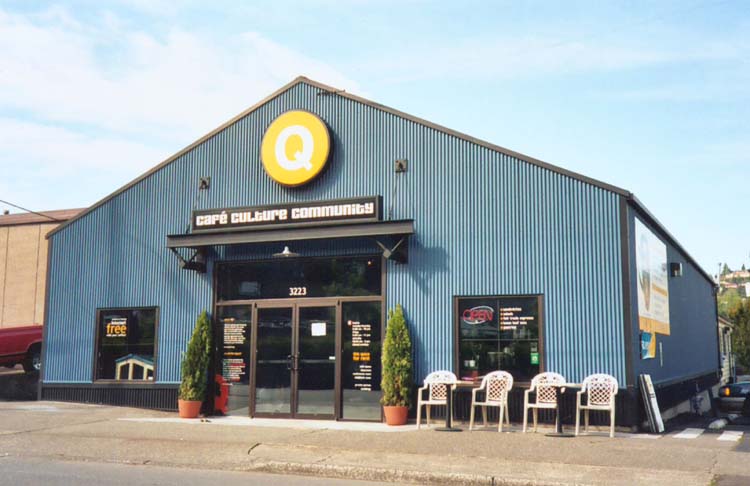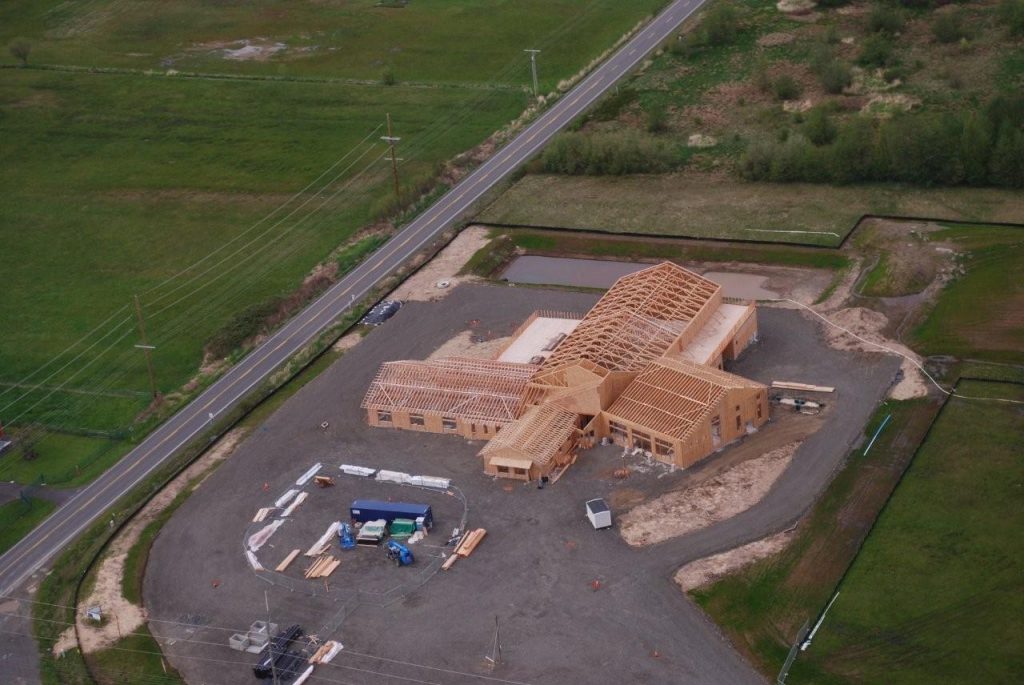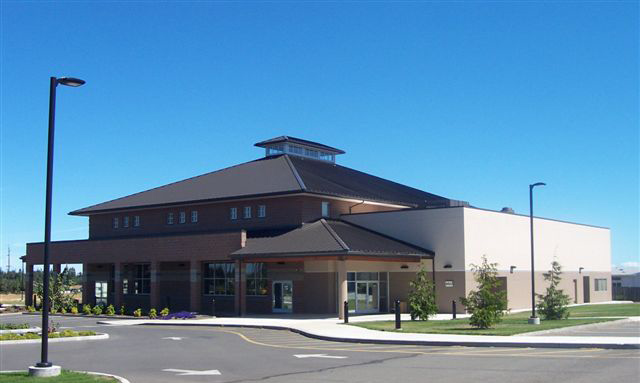Lake Park TownHomes
Lake Park Townhomes
Bellevue, WA
The Lake Park Townhomes are comprised of seven luxury, three level units overlooking the southern end of Lake Washington. They feature high end materials and finishes, including steel stringer stairs, private entries, two car garages, floor to ceiling sliding doors, and lots of natural light. Structural challenges included close coordination during construction of mechanical and electrical trades, flush framing throughout, and many long cantilever roof and deck elements.
Architect: Lake Park Ventures LLC
Lake Park TownHomes Read More »

